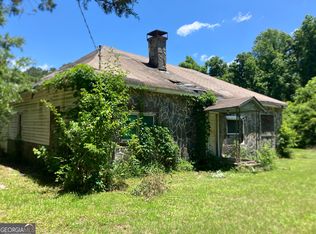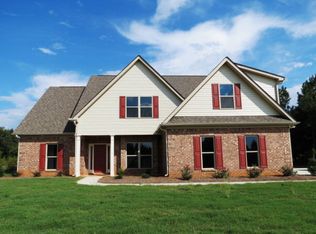Closed
$450,000
78 N Pomona Rd, Hampton, GA 30228
4beds
2,439sqft
Single Family Residence
Built in 1989
6.11 Acres Lot
$442,700 Zestimate®
$185/sqft
$2,416 Estimated rent
Home value
$442,700
$398,000 - $491,000
$2,416/mo
Zestimate® history
Loading...
Owner options
Explore your selling options
What's special
Welcome to this beautiful 4-bedroom, 2-bath home nestled on almost seven acres of peaceful, private land. Perfect for families looking to enjoy a more self-sufficient lifestyle, this property offers an abundance of space, both inside and out. Home Features Spacious bedrooms with plenty of storage throughout - Large open kitchen with breakfast nook/daily dining area - Beautiful back porch overlooking the scenic property - Private driveway offering added seclusion - Two fully fenced pastures, ideal for animals or additional gardening - Fenced-in garden space located in the back pasture! Fruit & Nut Trees Galore! Grow your own fresh produce with an incredible variety of established trees and bushes including 37 Muscadine/Scuppernong vines, 18 Blueberry bushes, 2 Pear trees, 6 Hazelnut trees, 1 Apricot, 1 Crabapple, 1 European Pear, 1 Italian Honey Fig, 1 Black Mission Fig, 1 Beers Black Fig, 1 Celeste Fig, 1 Yellow Longneck Ficus Fig, 1 McIntosh Apple, and 3 Brown Turkey Figs! This property is a rare find-ideal for a growing family or anyone looking to embrace country living with modern comforts. Don't miss your chance to own this slice of paradise and create lasting memories. Schedule your private tour today!
Zillow last checked: 8 hours ago
Listing updated: October 31, 2025 at 11:17am
Listed by:
Calla Hawkins-Grimwade 678-967-9813,
Joe Stockdale Real Estate
Bought with:
Sheron McBean, 413280
Keller Williams Realty Atl. Partners
Source: GAMLS,MLS#: 10529411
Facts & features
Interior
Bedrooms & bathrooms
- Bedrooms: 4
- Bathrooms: 2
- Full bathrooms: 2
- Main level bathrooms: 2
- Main level bedrooms: 4
Dining room
- Features: Separate Room
Kitchen
- Features: Breakfast Room, Country Kitchen, Kitchen Island
Heating
- Central, Electric
Cooling
- Ceiling Fan(s), Central Air, Electric
Appliances
- Included: Dishwasher, Double Oven, Electric Water Heater, Ice Maker, Microwave, Oven/Range (Combo), Oven, Refrigerator, Stainless Steel Appliance(s), Washer
- Laundry: Laundry Closet
Features
- Double Vanity, Master On Main Level, Separate Shower, Soaking Tub, Tile Bath, Walk-In Closet(s)
- Flooring: Carpet, Laminate, Tile
- Basement: None
- Attic: Pull Down Stairs
- Number of fireplaces: 1
- Fireplace features: Living Room
- Common walls with other units/homes: No Common Walls
Interior area
- Total structure area: 2,439
- Total interior livable area: 2,439 sqft
- Finished area above ground: 2,439
- Finished area below ground: 0
Property
Parking
- Total spaces: 2
- Parking features: Attached, Garage, Garage Door Opener, Parking Pad
- Has attached garage: Yes
- Has uncovered spaces: Yes
Features
- Levels: One
- Stories: 1
- Patio & porch: Deck, Porch
- Has spa: Yes
- Spa features: Bath
- Fencing: Fenced
- Has view: Yes
- View description: Seasonal View
Lot
- Size: 6.11 Acres
- Features: Level, Pasture
Details
- Additional structures: Kennel/Dog Run
- Parcel number: 02301016007
Construction
Type & style
- Home type: SingleFamily
- Architectural style: Brick 4 Side,Ranch
- Property subtype: Single Family Residence
Materials
- Brick
- Foundation: Slab
- Roof: Composition
Condition
- Resale
- New construction: No
- Year built: 1989
Utilities & green energy
- Sewer: Private Sewer
- Water: Public
- Utilities for property: Cable Available, Electricity Available, High Speed Internet, Phone Available, Sewer Available, Sewer Connected, Underground Utilities, Water Available
Community & neighborhood
Security
- Security features: Smoke Detector(s)
Community
- Community features: None
Location
- Region: Hampton
- Subdivision: NONE
Other
Other facts
- Listing agreement: Exclusive Right To Sell
- Listing terms: Cash,Conventional,FHA,VA Loan
Price history
| Date | Event | Price |
|---|---|---|
| 10/31/2025 | Sold | $450,000+1.1%$185/sqft |
Source: | ||
| 9/29/2025 | Pending sale | $445,000$182/sqft |
Source: | ||
| 9/15/2025 | Price change | $445,000-2.2%$182/sqft |
Source: | ||
| 9/5/2025 | Price change | $455,000-2.2%$187/sqft |
Source: | ||
| 7/29/2025 | Price change | $465,000-1.1%$191/sqft |
Source: | ||
Public tax history
Tax history is unavailable.
Neighborhood: 30228
Nearby schools
GreatSchools rating
- 5/10Rocky Creek Elementary SchoolGrades: PK-5Distance: 1.9 mi
- 4/10Hampton Middle SchoolGrades: 6-8Distance: 1.9 mi
- 4/10Hampton High SchoolGrades: 9-12Distance: 1.8 mi
Schools provided by the listing agent
- Elementary: Rocky Creek
- Middle: Hampton
- High: Wade Hampton
Source: GAMLS. This data may not be complete. We recommend contacting the local school district to confirm school assignments for this home.
Get a cash offer in 3 minutes
Find out how much your home could sell for in as little as 3 minutes with a no-obligation cash offer.
Estimated market value$442,700
Get a cash offer in 3 minutes
Find out how much your home could sell for in as little as 3 minutes with a no-obligation cash offer.
Estimated market value
$442,700

