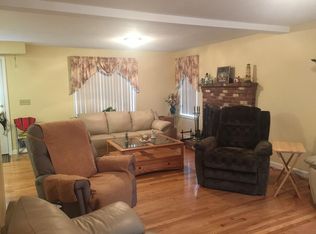Looking or a spacious family home? Good convenient location? First floor master or in-law? Move in condition? HUGE family room? Private backyard and a walk out basement? 2 car garage? You found it! Room to roam and ready for you!
This property is off market, which means it's not currently listed for sale or rent on Zillow. This may be different from what's available on other websites or public sources.
