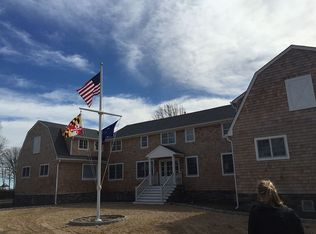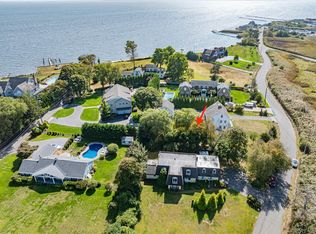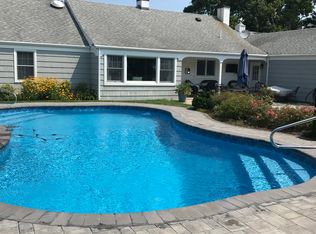Sold for $1,200,000
$1,200,000
78 Oak Road, Bayport, NY 11705
5beds
3,587sqft
Single Family Residence, Residential
Built in 1964
0.57 Acres Lot
$1,213,100 Zestimate®
$335/sqft
$7,839 Estimated rent
Home value
$1,213,100
$1.09M - $1.35M
$7,839/mo
Zestimate® history
Loading...
Owner options
Explore your selling options
What's special
Welcome to 78 Oak Rd. which is located in the highly sought after South Bayport. This elevated beautifully maintained unique classic style colonial home has over 3500 sq. ft and 3 levels of spacious living. Whether is be water views, sunrise or sunset views, you will discover the privacy and timeless living with this home which is nestled on a very spacious lot in a prime secluded location and will not disappoint. Entering through the front door you're immediately greeted by the welcoming foyer that sets the tone for the rest of the home. The rich gleaming wood floors with radiant in floor heat stretch out before you offering a perfect blend of warmth and sophistication. Bathed in natural light, the formal dining room features a large elegant bay window that adds charm and enhances the spacious feel of the space. The large inviting formal living room offers abundant natural light of its own through the numerous windows and includes a lovely gas fireplace, perfect for relaxing or entertaining. A stunning great room with exposed beams awaits you centering around the unforgettable, magnificent wood burning fireplace where lasting memories are made. The open concept layout includes the EIK with center island and granite countertops, and cozy den which offers the perfect blend of comfort and charm. Just off the kitchen you'll find a thoughtfully placed pantry and very stylish half bath, for added convenience. Flowing perfectly from the great room you will find a beautiful sun-filled 3 season room with vaulted ceilings, skylights and beautiful windows. The gas burning stove will take you into the cooler days as you over look your lush extensive private backyard. With trex decking and patio, this make for the perfect relaxing entertaining outdoor space. Ascending to the second floor you're welcomed by a spacious landing leading to your very private primary en-suite that offers a very generous walk-in closet and second floor laundry area. Sunlit and spacious this primary en-suite boasts expansive windows and thoughtfully designed storage. Spa like primary bath featuring a luxurious Jacuzzi tub, spacious walk in shower and serene lighting offers radiant in floor heat, perfect for those chilly mornings. There are two additional bedrooms on this floor with ample closet space, one with a huge walk-in closet or maybe small home office area. The generously sized second full bath provides both comfort and convenience for all. Heading up to the third floor where elevated living continues, enjoy the privacy and tranquility this sun-drenched floor offers. With two bedrooms and full bath this top level retreat offers water views, skylights, walk in closet and large cedar closet for storage. This makes for the perfect guest quarters or home office area. This property features a spacious detached 2 car garage with attached carport, perfect for the car enthusiast. Complimented by a generously sized bonus room and its own private fire Island style walk up deck, this garage allows for endless possibilities. Tucked behind is a large attached shed offering ample space for tools, lawn equipment, bikes or workshop. From the unique features this home offers which includes its very own fire sprinkler and security system with panic button, built in Generac generator, updated low nitrogen septic system, access to the Great South Bay and boating, to the prime South Bayport location in the award winning Bayport-Bluepoint Schools, this home is full of surprises and you will not want to miss a single one.
Zillow last checked: 8 hours ago
Listing updated: December 12, 2025 at 05:56am
Listed by:
Rosemarie Sellitti E-PRO 631-567-8500,
Howard Hanna Coach 631-567-8500
Bought with:
Eric Nintzel, 10401357408
HomeSmart Premier Living Rlty
Source: OneKey® MLS,MLS#: 909035
Facts & features
Interior
Bedrooms & bathrooms
- Bedrooms: 5
- Bathrooms: 4
- Full bathrooms: 3
- 1/2 bathrooms: 1
Primary bedroom
- Description: Large Primary Ensuite with Walk in Closet, Laundry, Extra closet for storage
- Level: Second
Bedroom 2
- Description: Large Bedroom with Plenty of Windows and Huge Walk in Closet
- Level: Second
Bedroom 3
- Description: Bedroom facing the water with beautiful views and window, built in safe
- Level: Second
Bedroom 4
- Description: Good sized bedroom with walk in closet, skylight and views of the Great South Bay
- Level: Third
Bedroom 5
- Description: Good Sized bedroom with Skyight
- Level: Third
Primary bathroom
- Description: Large Sized with Jacuzzi Tub, Walk in Shower and Radiant Heat
- Level: Second
Bathroom 1
- Description: 1/2 bathroom off the Kitchen and Pantry
- Level: First
Bathroom 3
- Description: Good Sized bathroom tub and shower
- Level: Second
Bathroom 4
- Description: Full Sized Bathroom with Skylight and Walk in Shower
- Level: Third
Bonus room
- Description: 3 Season Room with vaulted ceilings, skylights and wood burning stove
- Level: First
Bonus room
- Description: Walk in Cedar Closet
- Level: Third
Den
- Description: Open Floor Den into Kitchen
- Level: First
Dining room
- Description: Large Sized with Huge Sunlight Bay Window
- Level: First
Kitchen
- Description: Open Floor Kitchen, Center Island with Granite Countertops. Large Wood Burning Fireplace
- Level: First
Laundry
- Description: Second Floor Laudry in Primary Bedroom
- Level: Second
Living room
- Description: Large LIving Room with Gas Fireplace
- Level: First
Heating
- Radiant
Cooling
- Central Air
Appliances
- Included: Dishwasher, Dryer, Gas Range, Microwave, Refrigerator, Stainless Steel Appliance(s), Washer
- Laundry: Other
Features
- Beamed Ceilings, Cathedral Ceiling(s), Ceiling Fan(s), Chandelier, Double Vanity, Eat-in Kitchen, Entrance Foyer, Formal Dining, Granite Counters, Kitchen Island, Open Floorplan, Open Kitchen, Pantry, Primary Bathroom, Recessed Lighting, Storage
- Flooring: Combination
- Windows: Bay Window(s), Blinds, Skylight(s)
- Basement: Crawl Space
- Attic: None
- Number of fireplaces: 2
- Fireplace features: Gas, Wood Burning
Interior area
- Total structure area: 3,587
- Total interior livable area: 3,587 sqft
Property
Parking
- Total spaces: 10
- Parking features: Carport, Detached, Driveway, Garage, Oversized, Private, Storage
- Garage spaces: 2
- Carport spaces: 1
- Has uncovered spaces: Yes
Features
- Levels: Three Or More
- Patio & porch: Deck, Patio
- Exterior features: Mailbox
- Fencing: Partial
- Has view: Yes
- View description: Water
- Has water view: Yes
- Water view: Water
Lot
- Size: 0.57 Acres
- Features: Back Yard, Front Yard, Landscaped, Level, Private, Secluded, Views
Details
- Additional structures: Carport(s), Garage(s)
- Parcel number: 0500432000300007000
- Special conditions: None
Construction
Type & style
- Home type: SingleFamily
- Architectural style: Colonial
- Property subtype: Single Family Residence, Residential
Materials
- Vinyl Siding
- Foundation: Raised
Condition
- Year built: 1964
Utilities & green energy
- Sewer: Cesspool
- Water: Public
- Utilities for property: Electricity Connected, Natural Gas Connected, Trash Collection Public, Water Connected
Community & neighborhood
Security
- Security features: Fire Sprinkler System, Security System, Smoke Detector(s)
Location
- Region: Bayport
Other
Other facts
- Listing agreement: Exclusive Right To Sell
Price history
| Date | Event | Price |
|---|---|---|
| 12/11/2025 | Sold | $1,200,000+0%$335/sqft |
Source: | ||
| 10/7/2025 | Pending sale | $1,199,999$335/sqft |
Source: | ||
| 9/11/2025 | Listed for sale | $1,199,999+162.6%$335/sqft |
Source: | ||
| 1/13/2000 | Sold | $457,000+63.8%$127/sqft |
Source: Public Record Report a problem | ||
| 9/15/1993 | Sold | $279,000$78/sqft |
Source: Public Record Report a problem | ||
Public tax history
| Year | Property taxes | Tax assessment |
|---|---|---|
| 2024 | -- | $65,500 -6.6% |
| 2023 | -- | $70,100 |
| 2022 | -- | $70,100 |
Find assessor info on the county website
Neighborhood: 11705
Nearby schools
GreatSchools rating
- 9/10Academy Street Elementary SchoolGrades: K-5Distance: 0.9 mi
- 8/10James Wilson Young Middle SchoolGrades: 6-8Distance: 2.2 mi
- 9/10Bayport Blue Point High SchoolGrades: 9-12Distance: 1.1 mi
Schools provided by the listing agent
- Elementary: Academy Street Elementary School
- Middle: James Wilson Young Middle School
- High: Bayport-Blue Point High School
Source: OneKey® MLS. This data may not be complete. We recommend contacting the local school district to confirm school assignments for this home.
Get a cash offer in 3 minutes
Find out how much your home could sell for in as little as 3 minutes with a no-obligation cash offer.
Estimated market value$1,213,100
Get a cash offer in 3 minutes
Find out how much your home could sell for in as little as 3 minutes with a no-obligation cash offer.
Estimated market value
$1,213,100


