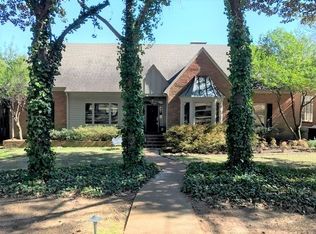Finest of Pidgeon Estates locations on this "in fill" development. Built by Tim Treadwell and absolutely perfect - PLUS NEW DECOR. Desired "keeping room" plan, LR, DR, Den, 2BR down, 2 plus den up. Inviting gunite pool. A smart buy!
This property is off market, which means it's not currently listed for sale or rent on Zillow. This may be different from what's available on other websites or public sources.

