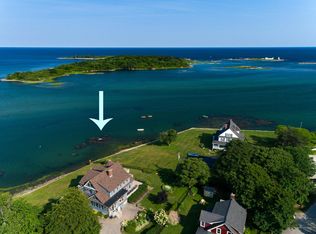Closed
$1,725,000
78 Pier Road, Kennebunkport, ME 04046
3beds
2,028sqft
Single Family Residence
Built in 1854
10,018.8 Square Feet Lot
$1,921,600 Zestimate®
$851/sqft
$3,407 Estimated rent
Home value
$1,921,600
$1.77M - $2.09M
$3,407/mo
Zestimate® history
Loading...
Owner options
Explore your selling options
What's special
Escape the hustle and bustle of Kennebunkport's lively Dock Square and discover the serene enclave of Cape Porpoise, known by the locals as the 'quiet side' of 'The Port'. Perched majestically atop Bickford Island, stands this grand Greek Revival Cape, steeped in history and timeless elegance. Dating back to 1854, this distinguished residence was originally constructed by George Fletcher, one of the early Light House Keepers of Goat Island Light House. In its day, this iconic home hosted legendary gatherings, where locals reminisce about their
first sips by the fireplace during Elfrieda Spicer's tenure. Today, this architectural marvel seamlessly merges old-world charm with modern comforts, boasting a bright and airy living space that offers views of Cape Porpoise Harbor, Goat Island Light House, and the endless expanse of ocean beyond.
Thoughtful renovations have transformed this dwelling into a turn-key oasis, perfect for those seeking coastal serenity. Known throughout the years as The Light Keeper's House, Marland's Red Cottage, The Spicer House and The Pier Lady's House, 78 Pier Road beckons you to create your own legacy in this cherished coastal retreat. Come see for yourself why Cape Porpoise is so special and make this timeless home your own. Recently inspected, results available.
Zillow last checked: 8 hours ago
Listing updated: February 07, 2025 at 01:19pm
Listed by:
Coldwell Banker Realty 207-967-9900
Bought with:
Compass Real Estate
Compass Real Estate
Source: Maine Listings,MLS#: 1585946
Facts & features
Interior
Bedrooms & bathrooms
- Bedrooms: 3
- Bathrooms: 3
- Full bathrooms: 2
- 1/2 bathrooms: 1
Primary bedroom
- Level: Second
Bedroom 2
- Level: Second
Bedroom 3
- Level: Second
Den
- Level: First
Dining room
- Level: First
Kitchen
- Level: First
Living room
- Level: First
Other
- Level: Second
Sunroom
- Level: First
Heating
- Baseboard, Hot Water
Cooling
- Has cooling: Yes
Appliances
- Included: Dishwasher, Disposal, Dryer, Microwave, Gas Range, Refrigerator, Washer
Features
- Attic, Bathtub, Shower, Primary Bedroom w/Bath
- Flooring: Tile, Wood
- Basement: Interior Entry,Full,Sump Pump,Unfinished
- Number of fireplaces: 1
- Furnished: Yes
Interior area
- Total structure area: 2,028
- Total interior livable area: 2,028 sqft
- Finished area above ground: 2,028
- Finished area below ground: 0
Property
Parking
- Parking features: Other, 1 - 4 Spaces, Off Street
Features
- Patio & porch: Deck
- Has view: Yes
- View description: Scenic
- Body of water: Atlantic, Cape Porpoise Harbor
Lot
- Size: 10,018 sqft
- Features: Near Public Beach, Near Town, Level, Landscaped
Details
- Additional structures: Shed(s)
- Parcel number: KENPM29B2L3
- Zoning: CPE
Construction
Type & style
- Home type: SingleFamily
- Architectural style: Greek Revival
- Property subtype: Single Family Residence
Materials
- Wood Frame, Wood Siding
- Foundation: Granite
- Roof: Shingle
Condition
- Year built: 1854
Utilities & green energy
- Electric: Circuit Breakers
- Sewer: Public Sewer
- Water: Public
Community & neighborhood
Location
- Region: Kennebunkport
Other
Other facts
- Road surface type: Paved
Price history
| Date | Event | Price |
|---|---|---|
| 6/27/2024 | Sold | $1,725,000-9%$851/sqft |
Source: | ||
| 6/27/2024 | Pending sale | $1,895,000$934/sqft |
Source: | ||
| 5/27/2024 | Contingent | $1,895,000$934/sqft |
Source: | ||
| 4/9/2024 | Listed for sale | $1,895,000+8.6%$934/sqft |
Source: | ||
| 1/9/2024 | Listing removed | -- |
Source: | ||
Public tax history
| Year | Property taxes | Tax assessment |
|---|---|---|
| 2024 | $9,814 | $1,570,300 |
| 2023 | $9,814 +4.6% | $1,570,300 +0.4% |
| 2022 | $9,380 +23.1% | $1,563,300 +97% |
Find assessor info on the county website
Neighborhood: 04046
Nearby schools
GreatSchools rating
- 9/10Kennebunkport Consolidated SchoolGrades: K-5Distance: 1.9 mi
- 10/10Middle School Of The KennebunksGrades: 6-8Distance: 7.9 mi
- 9/10Kennebunk High SchoolGrades: 9-12Distance: 6.3 mi
Get pre-qualified for a loan
At Zillow Home Loans, we can pre-qualify you in as little as 5 minutes with no impact to your credit score.An equal housing lender. NMLS #10287.
Sell with ease on Zillow
Get a Zillow Showcase℠ listing at no additional cost and you could sell for —faster.
$1,921,600
2% more+$38,432
With Zillow Showcase(estimated)$1,960,032
