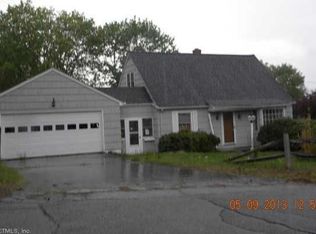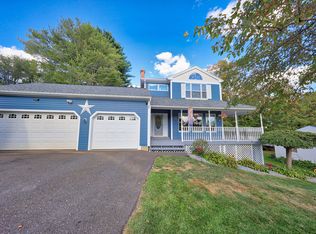Sold for $276,000
$276,000
78 Pleasant View Road, Thomaston, CT 06787
2beds
958sqft
Single Family Residence
Built in 1961
0.48 Acres Lot
$338,900 Zestimate®
$288/sqft
$2,158 Estimated rent
Home value
$338,900
$319,000 - $359,000
$2,158/mo
Zestimate® history
Loading...
Owner options
Explore your selling options
What's special
Bring your vision and make this house a home again. Creative refiguring could create a third bedroom and enlarged kitchen. Hardwood floors provide a great basis for any improvements along with replacement windows, a great backyard and new hot water heater. Located just 1 mile from Route 8, 7 miles from 84 and in walking distant to Black Rock Grammar School on a street of higher value homes. Over 40 miles of hiking trails can be found in Thomaston and the Thomaston Opera House offers cultural activities. The rich industrial history can be seen in the preserved architecture; a good example is the Clocktown Brewing Company located in a revitalized portion of the former Seth Thomas Clock Company factory. So bring your ideas to a great street in a great little New England town! Sold 'as is' and subject to Probate Court Approval.
Zillow last checked: 8 hours ago
Listing updated: August 21, 2025 at 01:58pm
Listed by:
Susan Jenness 203-257-6002,
William Raveis Real Estate 203-261-0028
Bought with:
Stephen Briotti, REB.0789298
Weichert REALTORS Briotti Group
Source: Smart MLS,MLS#: 24097903
Facts & features
Interior
Bedrooms & bathrooms
- Bedrooms: 2
- Bathrooms: 1
- Full bathrooms: 1
Primary bedroom
- Features: Hardwood Floor
- Level: Main
Bedroom
- Features: Hardwood Floor
- Level: Main
Dining room
- Features: Hardwood Floor
- Level: Main
Kitchen
- Level: Main
Living room
- Features: Hardwood Floor
- Level: Main
Other
- Features: Bay/Bow Window, French Doors, Hardwood Floor
- Level: Main
Heating
- Hot Water, Oil
Cooling
- None
Appliances
- Included: Oven/Range, Range Hood, Refrigerator, Dishwasher, Water Heater
- Laundry: Main Level
Features
- Basement: Full,Interior Entry
- Attic: Walk-up
- Has fireplace: No
Interior area
- Total structure area: 958
- Total interior livable area: 958 sqft
- Finished area above ground: 958
Property
Parking
- Total spaces: 2
- Parking features: Attached, Paved, Driveway, Private
- Attached garage spaces: 1
- Has uncovered spaces: Yes
Accessibility
- Accessibility features: Accessible Approach with Ramp
Features
- Patio & porch: Porch, Deck
- Exterior features: Lighting
Lot
- Size: 0.48 Acres
- Features: Level
Details
- Additional structures: Shed(s)
- Parcel number: 878575
- Zoning: RA15
Construction
Type & style
- Home type: SingleFamily
- Architectural style: Ranch
- Property subtype: Single Family Residence
Materials
- Vinyl Siding
- Foundation: Concrete Perimeter
- Roof: Asphalt
Condition
- New construction: No
- Year built: 1961
Utilities & green energy
- Sewer: Public Sewer
- Water: Private
Community & neighborhood
Location
- Region: Thomaston
Price history
| Date | Event | Price |
|---|---|---|
| 8/20/2025 | Sold | $276,000-1.4%$288/sqft |
Source: | ||
| 5/28/2025 | Pending sale | $280,000$292/sqft |
Source: | ||
| 5/21/2025 | Listed for sale | $280,000+135.3%$292/sqft |
Source: | ||
| 12/18/1998 | Sold | $119,000$124/sqft |
Source: Public Record Report a problem | ||
Public tax history
| Year | Property taxes | Tax assessment |
|---|---|---|
| 2025 | $4,547 +4.2% | $126,980 |
| 2024 | $4,363 +2.2% | $126,980 |
| 2023 | $4,270 +4.7% | $126,980 |
Find assessor info on the county website
Neighborhood: 06787
Nearby schools
GreatSchools rating
- 4/10Black Rock SchoolGrades: PK-3Distance: 0.2 mi
- 8/10Thomaston High SchoolGrades: 7-12Distance: 0.2 mi
- 4/10Thomaston Center SchoolGrades: 4-6Distance: 1.3 mi
Schools provided by the listing agent
- Elementary: Black Rock
- Middle: Thomaston
- High: Thomaston
Source: Smart MLS. This data may not be complete. We recommend contacting the local school district to confirm school assignments for this home.
Get pre-qualified for a loan
At Zillow Home Loans, we can pre-qualify you in as little as 5 minutes with no impact to your credit score.An equal housing lender. NMLS #10287.
Sell for more on Zillow
Get a Zillow Showcase℠ listing at no additional cost and you could sell for .
$338,900
2% more+$6,778
With Zillow Showcase(estimated)$345,678

