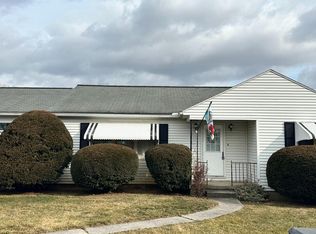Sold for $135,000
$135,000
78 Prince St, Reedsville, PA 17084
1beds
748sqft
Single Family Residence
Built in 1954
0.57 Acres Lot
$136,700 Zestimate®
$180/sqft
$872 Estimated rent
Home value
$136,700
Estimated sales range
Not available
$872/mo
Zestimate® history
Loading...
Owner options
Explore your selling options
What's special
This cozy cottage has loads of potential for expansion. 1 bedroom but could be put back to 2 bedrooms. Whether you're looking for something on the small side or would like a great location, with the double lot, the possibilities are endless. Recent updates include: metal roof, replacement windows, vinyl plank floors in living room & dining room just installed in July 2025 & freshly painted walls. Enclosed, rear porch looks onto a semi-private, rear yard w/fire pit, 2 sheds. Located in a great neighborhood close to schools, restaurants & industry and within minutes to Rt. 322 Bypass. Schedule your tour today! ALL OFFERS DUE BY SATURDAY, AUGUST 2 AT 4:00 PM TO LISTING AGENT. Listing agent is related to the seller.
Zillow last checked: 8 hours ago
Listing updated: August 27, 2025 at 09:10am
Listed by:
Pam Smith 717-994-2013,
Smeltz and Aumiller Real Estate, LLC.
Bought with:
Olivia Wagner
Modern Homes Realty
Source: Bright MLS,MLS#: PAMF2052344
Facts & features
Interior
Bedrooms & bathrooms
- Bedrooms: 1
- Bathrooms: 1
- Full bathrooms: 1
- Main level bathrooms: 1
- Main level bedrooms: 1
Bedroom 1
- Level: Main
- Area: 99 Square Feet
- Dimensions: 9 x 11
Dining room
- Features: Flooring - Luxury Vinyl Plank
- Level: Main
- Area: 90 Square Feet
- Dimensions: 9 x 10
Other
- Features: Bathroom - Tub Shower, Flooring - Ceramic Tile
- Level: Main
Kitchen
- Features: Flooring - Luxury Vinyl Plank
- Level: Main
- Area: 121 Square Feet
- Dimensions: 11 x 11
Living room
- Features: Flooring - Luxury Vinyl Plank
- Level: Main
- Area: 198 Square Feet
- Dimensions: 11 x 18
Heating
- Forced Air, Oil
Cooling
- Window Unit(s)
Appliances
- Included: Oven/Range - Electric, Electric Water Heater
- Laundry: In Basement, Hookup, Washer/Dryer Hookups Only
Features
- Combination Dining/Living, Dining Area, Eat-in Kitchen, Dry Wall
- Flooring: Vinyl, Wood
- Windows: Double Pane Windows, Vinyl Clad
- Basement: Connecting Stairway,Full,Interior Entry,Unfinished,Windows
- Has fireplace: No
Interior area
- Total structure area: 1,496
- Total interior livable area: 748 sqft
- Finished area above ground: 748
Property
Parking
- Parking features: Asphalt, Driveway
- Has uncovered spaces: Yes
Accessibility
- Accessibility features: None
Features
- Levels: One
- Stories: 1
- Pool features: None
Lot
- Size: 0.57 Acres
- Features: Backs to Trees, Front Yard, Rear Yard, SideYard(s)
Details
- Additional structures: Above Grade
- Parcel number: 14 ,120215,000
- Zoning: R-2 RESIDENTIAL
- Special conditions: Standard
Construction
Type & style
- Home type: SingleFamily
- Architectural style: Cottage
- Property subtype: Single Family Residence
Materials
- Block
- Foundation: Block
- Roof: Metal
Condition
- Very Good
- New construction: No
- Year built: 1954
Utilities & green energy
- Electric: 100 Amp Service
- Sewer: Public Sewer
- Water: Public
Community & neighborhood
Location
- Region: Reedsville
- Subdivision: None Available
- Municipality: BROWN TWP
Other
Other facts
- Listing agreement: Exclusive Right To Sell
- Listing terms: Cash,Conventional
- Ownership: Fee Simple
- Road surface type: Black Top
Price history
| Date | Event | Price |
|---|---|---|
| 8/27/2025 | Sold | $135,000+3.9%$180/sqft |
Source: | ||
| 8/3/2025 | Pending sale | $129,900$174/sqft |
Source: | ||
| 7/28/2025 | Listed for sale | $129,900+60.4%$174/sqft |
Source: | ||
| 3/24/2021 | Listing removed | -- |
Source: Owner Report a problem | ||
| 11/29/2018 | Sold | $81,000+1.4%$108/sqft |
Source: Public Record Report a problem | ||
Public tax history
| Year | Property taxes | Tax assessment |
|---|---|---|
| 2025 | $1,871 +2.7% | $32,650 |
| 2024 | $1,822 | $32,650 |
| 2023 | $1,822 | $32,650 |
Find assessor info on the county website
Neighborhood: 17084
Nearby schools
GreatSchools rating
- 7/10Indian Valley Intrmd SchoolGrades: 4-5Distance: 0.1 mi
- 6/10Mifflin Co JhsGrades: 8-9Distance: 4.8 mi
- 4/10Mifflin Co High SchoolGrades: 10-12Distance: 6.6 mi
Schools provided by the listing agent
- High: Mifflin County High
- District: Mifflin County
Source: Bright MLS. This data may not be complete. We recommend contacting the local school district to confirm school assignments for this home.
Get pre-qualified for a loan
At Zillow Home Loans, we can pre-qualify you in as little as 5 minutes with no impact to your credit score.An equal housing lender. NMLS #10287.
