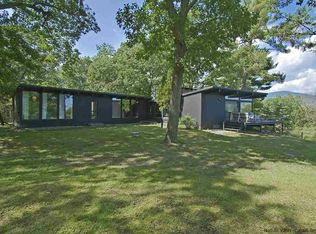Closed
$700,000
78 Ratterman Road, Woodstock, NY 12498
3beds
1,548sqft
Single Family Residence
Built in 1955
1.53 Acres Lot
$707,500 Zestimate®
$452/sqft
$3,528 Estimated rent
Home value
$707,500
$601,000 - $828,000
$3,528/mo
Zestimate® history
Loading...
Owner options
Explore your selling options
What's special
Just moments from the heart of Woodstock, this thoughtfully sited property on 1.5 acres offers exceptional privacy and the ease of one-level living. Set back from the road and enveloped by nature, the home exudes a sense of calm from the moment you step through the front door.
Built in 1955, this cedar-sided ranch has the subtle mid-century sensibility and sun-drenched interiors. The home feels instantly welcoming. Original hardwood floors, rich with patina, run throughout, lending character and continuity to the space. The open-plan living and dining area is both stylish and inviting—ideal for lingering dinners or quiet evenings by the fireplace, gazing out at the serene mountain view.
The kitchen, just off the dining area, features charming vintage cabinetry. Cheerful and functional, it opens directly onto what may become your favorite spot in the house: a screened-in back porch nestled among the trees. This elevated perch feels like a treehouse retreat—perfect for morning coffee accompanied by birdsong as dusk settles in. In summer, it could easily double as a breezy home office. You'll find three peaceful bedrooms and a full bath, along with the comfort of central air conditioning.
A staircase off the kitchen leads to a versatile space with its own entrance—over 300 square feet currently used as a home office, but equally suited for a guest suite, studio, or private retreat. This space features a full bathroom and provides access to the attached garage, which can accommodate up to two cars.
Beautifully maintained and move-in ready, this home offers the rare combination of seclusion and convenience—just minutes to the village of Woodstock and the NYC bus line. A truly special offering, in the heart of Woodstock.
Zillow last checked: 8 hours ago
Listing updated: August 27, 2025 at 10:15am
Listed by:
Leslie Foti 917-670-8509,
Coldwell Banker Village Green,
Laurie Ylvisaker 845-901-6129,
Coldwell Banker Village Green
Bought with:
NON MLS HVCRMLS
HV Catskill Region MLS
Source: HVCRMLS,MLS#: 20251860
Facts & features
Interior
Bedrooms & bathrooms
- Bedrooms: 3
- Bathrooms: 2
- Full bathrooms: 2
Heating
- Baseboard, Hot Water, Oil
Cooling
- Ceiling Fan(s), Central Air
Appliances
- Included: Water Softener, Washer, Refrigerator, Range Hood, Range, Dryer, Dishwasher
Features
- Ceiling Fan(s), High Speed Internet
- Flooring: Carpet, Hardwood, Tile
- Basement: Finished,Partial
- Number of fireplaces: 1
- Fireplace features: Living Room, Masonry
Interior area
- Total structure area: 1,548
- Total interior livable area: 1,548 sqft
- Finished area above ground: 1,248
- Finished area below ground: 300
Property
Parking
- Total spaces: 2
- Parking features: Garage
- Garage spaces: 2
Features
- Levels: Two
- Stories: 2
- Exterior features: Private Yard
- Has view: Yes
- View description: Mountain(s)
Lot
- Size: 1.53 Acres
- Features: Garden, Private
Details
- Parcel number: 27.1838
- Zoning: RES !
- Other equipment: Generator
Construction
Type & style
- Home type: SingleFamily
- Architectural style: Ranch
- Property subtype: Single Family Residence
Materials
- Cedar, Frame
- Roof: Asphalt,Shingle
Condition
- New construction: No
- Year built: 1955
Utilities & green energy
- Sewer: Septic Tank
- Water: Well
Community & neighborhood
Location
- Region: Woodstock
Price history
| Date | Event | Price |
|---|---|---|
| 8/27/2025 | Sold | $700,000+0.1%$452/sqft |
Source: | ||
| 7/8/2025 | Pending sale | $699,000$452/sqft |
Source: | ||
| 6/13/2025 | Contingent | $699,000$452/sqft |
Source: | ||
| 6/2/2025 | Listed for sale | $699,000+70.5%$452/sqft |
Source: | ||
| 6/22/2020 | Sold | $410,000-3.5%$265/sqft |
Source: | ||
Public tax history
| Year | Property taxes | Tax assessment |
|---|---|---|
| 2024 | -- | $285,000 |
| 2023 | -- | $285,000 |
| 2022 | -- | $285,000 |
Find assessor info on the county website
Neighborhood: 12498
Nearby schools
GreatSchools rating
- 5/10Woodstock Elementary SchoolGrades: K-3Distance: 0.4 mi
- 6/10Onteora Middle SchoolGrades: 7-8Distance: 8 mi
- 7/10Onteora High SchoolGrades: 9-12Distance: 8 mi
Schools provided by the listing agent
- Elementary: Woodstock K-3
Source: HVCRMLS. This data may not be complete. We recommend contacting the local school district to confirm school assignments for this home.
