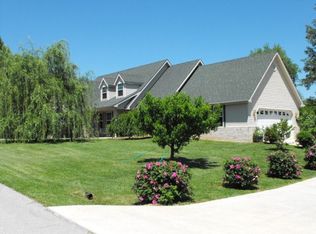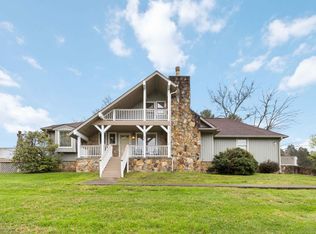Sold for $438,000
$438,000
78 Ridgeview Dr, Bronston, KY 42518
4beds
5,512sqft
Single Family Residence
Built in 2004
0.86 Acres Lot
$466,800 Zestimate®
$79/sqft
$2,807 Estimated rent
Home value
$466,800
$443,000 - $495,000
$2,807/mo
Zestimate® history
Loading...
Owner options
Explore your selling options
What's special
Gorgeous custom built brick home located in a great lake community, features 4 bedrooms and 3 baths, full finished wlakout basement. Large eat in kitchen and dining room, 2 car garage up and a one car in the basement. Sits on over 3/4 of an acre lot with a seasonal lakeview. Just a short walk to Lake Cumberland and a nice boat ramp.
Zillow last checked: 8 hours ago
Listing updated: August 28, 2025 at 11:27pm
Listed by:
Mike Hines 606-875-0398,
Keller Williams Bluegrass Realty - Lake Cumberland
Bought with:
Mike Hines, 206380
Keller Williams Bluegrass Realty - Lake Cumberland
Source: Imagine MLS,MLS#: 23017886
Facts & features
Interior
Bedrooms & bathrooms
- Bedrooms: 4
- Bathrooms: 3
- Full bathrooms: 3
Primary bedroom
- Level: First
Bedroom 1
- Level: First
Bedroom 2
- Level: First
Bedroom 3
- Level: Lower
Bathroom 1
- Description: Full Bath
- Level: First
Bathroom 2
- Description: Full Bath
- Level: First
Bathroom 3
- Description: Full Bath
- Level: Lower
Dining room
- Level: First
Dining room
- Level: First
Family room
- Level: Lower
Family room
- Level: Lower
Kitchen
- Level: First
Living room
- Level: First
Living room
- Level: First
Utility room
- Level: First
Heating
- Heat Pump
Cooling
- Heat Pump
Appliances
- Included: Dishwasher, Microwave, Refrigerator, Cooktop, Oven
- Laundry: Electric Dryer Hookup, Main Level, Washer Hookup
Features
- Breakfast Bar, Master Downstairs, Walk-In Closet(s), Ceiling Fan(s)
- Flooring: Carpet, Tile, Wood
- Windows: Insulated Windows, Blinds
- Basement: Concrete,Finished,Full,Walk-Out Access
Interior area
- Total structure area: 5,512
- Total interior livable area: 5,512 sqft
- Finished area above ground: 2,956
- Finished area below ground: 2,556
Property
Parking
- Total spaces: 2
- Parking features: Attached Garage, Driveway, Garage Faces Side
- Garage spaces: 2
- Has uncovered spaces: Yes
Features
- Levels: One
- Patio & porch: Deck, Patio
- Has view: Yes
- View description: Lake
- Has water view: Yes
- Water view: Lake
Lot
- Size: 0.86 Acres
Details
- Parcel number: 0519060
Construction
Type & style
- Home type: SingleFamily
- Architectural style: Contemporary
- Property subtype: Single Family Residence
Materials
- Brick Veneer
- Foundation: Concrete Perimeter
- Roof: Dimensional Style
Condition
- New construction: No
- Year built: 2004
Utilities & green energy
- Sewer: Septic Tank
- Water: Public
Community & neighborhood
Security
- Security features: Security System Owned
Location
- Region: Bronston
- Subdivision: Rural
Price history
| Date | Event | Price |
|---|---|---|
| 9/14/2023 | Sold | $438,000+1804.3%$79/sqft |
Source: | ||
| 10/4/1999 | Sold | $23,000$4/sqft |
Source: Agent Provided Report a problem | ||
Public tax history
| Year | Property taxes | Tax assessment |
|---|---|---|
| 2023 | -- | $275,000 |
| 2022 | -- | $275,000 |
| 2021 | -- | $275,000 |
Find assessor info on the county website
Neighborhood: 42518
Nearby schools
GreatSchools rating
- 6/10Burnside Elementary SchoolGrades: PK-5Distance: 2.5 mi
- 7/10Southern Middle SchoolGrades: 6-8Distance: 2.5 mi
- 8/10Southwestern High SchoolGrades: 9-12Distance: 4 mi
Schools provided by the listing agent
- Elementary: Burnside
- Middle: Southern
- High: Southwestern
Source: Imagine MLS. This data may not be complete. We recommend contacting the local school district to confirm school assignments for this home.
Get pre-qualified for a loan
At Zillow Home Loans, we can pre-qualify you in as little as 5 minutes with no impact to your credit score.An equal housing lender. NMLS #10287.

