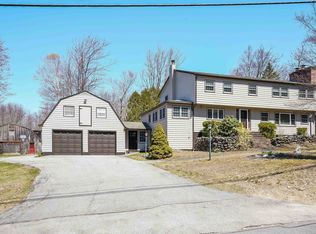Welcome to the great outdoors, right here in BOW! Three bedroom, plus an office, and two full baths, log cabin. This home is warm & inviting featuring a wood stove in the living room with a lovely stone fireplace & hearth. A first floor bedroom that can be an office or bedroom allows for future versatility. Upstairs there is are two very nice sized bedrooms as well as an office/study & another full bath. The walk-out basement is everything you need for a great place to relax & enjoy, including a built-in bar and a second finished room for you to use as you like. The screen porch allows you to enjoy the outside on those spring evenings. The lot is large & private lot with plenty of parking & room to play.
This property is off market, which means it's not currently listed for sale or rent on Zillow. This may be different from what's available on other websites or public sources.
