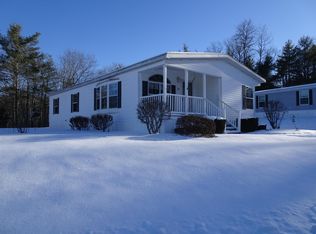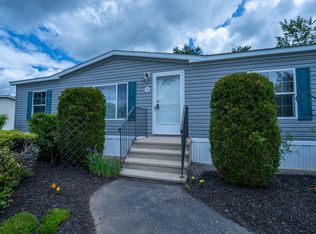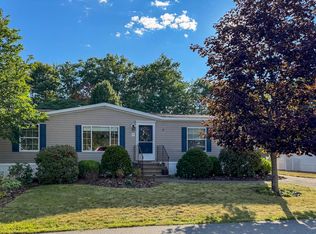Closed
Listed by:
Norine Gerhard,
Keller Williams Realty Metro-Londonderry 603-232-8282
Bought with: Coldwell Banker Hobin Realty LLC
$200,000
78 Seneca Street, Rochester, NH 03867
3beds
1,431sqft
Manufactured Home
Built in 2017
-- sqft lot
$204,900 Zestimate®
$140/sqft
$2,704 Estimated rent
Home value
$204,900
$195,000 - $215,000
$2,704/mo
Zestimate® history
Loading...
Owner options
Explore your selling options
What's special
Motivated Seller!! You do not want to miss this beautiful, 3 bedroom,2 bath home that features a fabulous kitchen with central island, stainless steel appliances with ample cabinet and storage space. The Primary Suite offers a walk-in closet plus a 3/4 bath/with walk in shower and dual sinks. This home is sited on a quiet dead end street with woods on one side and in back. The birds love it! This home is only 8 years old, with a fresh new coat of paint, many additions including manufactured hardwood floors throughout the kitchen, living room and primary suite, and ceramic tiled bathrooms. Cocheco River Estates is a 55+ community and the development offers both a clubhouse with heated in-ground pool, fitness center, billiard and function room for its members. The park is conveniently located near a variety of shopping and dining options. Easy access to all major routes. Seller is offering concession. SELLER OFFERING TO COVER FIRST YEAR OF PARK FEE!!
Zillow last checked: 8 hours ago
Listing updated: September 29, 2025 at 08:13am
Listed by:
Norine Gerhard,
Keller Williams Realty Metro-Londonderry 603-232-8282
Bought with:
Christy Hoffman
Coldwell Banker Hobin Realty LLC
Source: PrimeMLS,MLS#: 5037681
Facts & features
Interior
Bedrooms & bathrooms
- Bedrooms: 3
- Bathrooms: 2
- Full bathrooms: 1
- 3/4 bathrooms: 1
Heating
- Hot Air
Cooling
- Central Air
Appliances
- Included: Dishwasher, Microwave, Electric Range, Refrigerator
- Laundry: 1st Floor Laundry
Features
- Dining Area, Primary BR w/ BA, Vaulted Ceiling(s), Walk-In Closet(s)
- Flooring: Ceramic Tile, Hardwood, Manufactured
- Doors: Security Door(s)
- Windows: Blinds
- Has basement: No
Interior area
- Total structure area: 1,431
- Total interior livable area: 1,431 sqft
- Finished area above ground: 1,431
- Finished area below ground: 0
Property
Parking
- Parking features: Paved, Driveway
- Has uncovered spaces: Yes
Accessibility
- Accessibility features: 1st Floor 3/4 Bathroom, 1st Floor Bedroom, 1st Floor Full Bathroom, Laundry Access w/No Steps, Bathroom w/Step-in Shower, Bathroom w/Tub, One-Level Home, Paved Parking, 1st Floor Laundry
Features
- Levels: One
- Stories: 1
- Patio & porch: Covered Porch
- Exterior features: Shed
Lot
- Features: Landscaped, Leased, Level
Details
- Parcel number: RCHEM0216B0026L0108
- Zoning description: MHP
Construction
Type & style
- Home type: MobileManufactured
- Property subtype: Manufactured Home
Materials
- Vinyl Siding
- Foundation: Concrete Slab
- Roof: Shingle,Asphalt Shingle
Condition
- New construction: No
- Year built: 2017
Utilities & green energy
- Electric: 200+ Amp Service, Circuit Breakers
- Sewer: Public Sewer
- Utilities for property: Cable Available, Underground Utilities
Community & neighborhood
Senior living
- Senior community: Yes
Location
- Region: Rochester
- Subdivision: Cocheco River Estates
HOA & financial
Other financial information
- Additional fee information: Fee: $900
Other
Other facts
- Body type: Double Wide
- Road surface type: Paved
Price history
| Date | Event | Price |
|---|---|---|
| 9/19/2025 | Sold | $200,000-4.8%$140/sqft |
Source: | ||
| 8/29/2025 | Contingent | $210,000$147/sqft |
Source: | ||
| 7/19/2025 | Price change | $210,000-4.5%$147/sqft |
Source: | ||
| 5/16/2025 | Price change | $220,000-6.4%$154/sqft |
Source: | ||
| 4/24/2025 | Listed for sale | $235,000+69.1%$164/sqft |
Source: | ||
Public tax history
| Year | Property taxes | Tax assessment |
|---|---|---|
| 2024 | $3,690 -4.4% | $248,500 +65.8% |
| 2023 | $3,858 +1.8% | $149,900 |
| 2022 | $3,789 +2.5% | $149,900 |
Find assessor info on the county website
Neighborhood: 03867
Nearby schools
GreatSchools rating
- 4/10Chamberlain Street SchoolGrades: K-5Distance: 2.3 mi
- 3/10Rochester Middle SchoolGrades: 6-8Distance: 2.1 mi
- NABud Carlson AcademyGrades: 9-12Distance: 1 mi
Schools provided by the listing agent
- District: Rochester School District
Source: PrimeMLS. This data may not be complete. We recommend contacting the local school district to confirm school assignments for this home.


