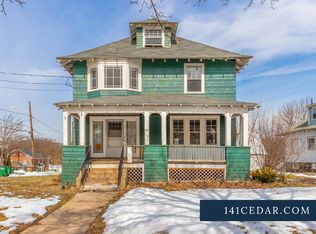Sold for $1,025,000
$1,025,000
78 Summit Rd, Medford, MA 02155
6beds
2,820sqft
Single Family Residence
Built in 1910
8,420 Square Feet Lot
$1,264,400 Zestimate®
$363/sqft
$5,931 Estimated rent
Home value
$1,264,400
$1.13M - $1.42M
$5,931/mo
Zestimate® history
Loading...
Owner options
Explore your selling options
What's special
Nestled amidst the picturesque landscapes of the Lawrence Estates in Medford, this enchanting property at 78 Summit Road offers a truly captivating retreat for those seeking a blend of comfort, elegance, and tranquility. Boasting timeless architecture this residence presents a unique opportunity to experience a life of serenity and convenience. 1st floor includes a 4 season sitting room with french doors and tons of light off of the living and dinning room with a decorative fireplace, half bath and new washer/dryer. 2nd floor consists of 4 bedrooms and an updated full bath. 3rd floor has 2 bedrooms and another full bath. Plenty of storage with the attic and basement, half bath in the basement with a few bonus rooms. Newer windows and large 8,420sqft lot w above ground pool. Despite its secluded feel, the property is conveniently located within easy reach of 93, Medford High School, Hospital and Medford Square. Conservation land abutting back of property.
Zillow last checked: 8 hours ago
Listing updated: October 10, 2023 at 04:30pm
Listed by:
Christopher Charido 781-844-5335,
RE/MAX Renaissance Inc 781-944-7653
Bought with:
Michael MacDonald
Advisors Living - Boston
Source: MLS PIN,MLS#: 73153862
Facts & features
Interior
Bedrooms & bathrooms
- Bedrooms: 6
- Bathrooms: 4
- Full bathrooms: 2
- 1/2 bathrooms: 2
Primary bedroom
- Features: Closet, Flooring - Hardwood
- Level: Second
Bedroom 2
- Features: Closet, Flooring - Hardwood
- Level: Second
Bedroom 3
- Features: Closet, Flooring - Hardwood
- Level: Second
Bedroom 4
- Features: Flooring - Hardwood
- Level: Second
Bedroom 5
- Features: Closet, Flooring - Hardwood
- Level: Third
Bathroom 1
- Features: Bathroom - Half, Flooring - Stone/Ceramic Tile
- Level: First
Bathroom 2
- Features: Bathroom - Half, Bathroom - Tiled With Tub & Shower, Flooring - Stone/Ceramic Tile
- Level: Second
Bathroom 3
- Features: Bathroom - Half, Bathroom - Tiled With Tub & Shower
- Level: Third
Dining room
- Features: Flooring - Hardwood, Window(s) - Bay/Bow/Box, French Doors
- Level: Main,First
Kitchen
- Features: Flooring - Hardwood, Gas Stove
- Level: First
Living room
- Features: Flooring - Hardwood
- Level: First
Heating
- Baseboard, Natural Gas
Cooling
- Window Unit(s)
Appliances
- Included: Range, Dishwasher, Refrigerator, Washer, Dryer
- Laundry: First Floor
Features
- Closet, Bathroom - Half, Bedroom, Bathroom, Sitting Room, Bonus Room
- Flooring: Wood, Flooring - Hardwood
- Doors: French Doors
- Basement: Partially Finished,Walk-Out Access,Interior Entry,Concrete
- Number of fireplaces: 1
Interior area
- Total structure area: 2,820
- Total interior livable area: 2,820 sqft
Property
Parking
- Total spaces: 2
- Parking features: Paved Drive, Off Street, Paved
- Uncovered spaces: 2
Features
- Patio & porch: Porch
- Exterior features: Porch
- Waterfront features: Lake/Pond, 1/2 to 1 Mile To Beach, Beach Ownership(Public)
Lot
- Size: 8,420 sqft
- Features: Gentle Sloping
Details
- Parcel number: 635130
- Zoning: res
Construction
Type & style
- Home type: SingleFamily
- Architectural style: Colonial
- Property subtype: Single Family Residence
Materials
- Frame
- Foundation: Stone
- Roof: Shingle
Condition
- Remodeled
- Year built: 1910
Utilities & green energy
- Sewer: Public Sewer
- Water: Public
- Utilities for property: for Gas Range
Community & neighborhood
Community
- Community features: Public Transportation, Medical Facility, Highway Access, Public School
Location
- Region: Medford
Price history
| Date | Event | Price |
|---|---|---|
| 10/10/2023 | Sold | $1,025,000-6.8%$363/sqft |
Source: MLS PIN #73153862 Report a problem | ||
| 9/10/2023 | Contingent | $1,100,000$390/sqft |
Source: MLS PIN #73153862 Report a problem | ||
| 8/30/2023 | Listed for sale | $1,100,000-10.2%$390/sqft |
Source: MLS PIN #73153862 Report a problem | ||
| 8/25/2023 | Listing removed | $1,225,000$434/sqft |
Source: MLS PIN #73148192 Report a problem | ||
| 8/14/2023 | Listed for sale | $1,225,000+1450.6%$434/sqft |
Source: MLS PIN #73148192 Report a problem | ||
Public tax history
| Year | Property taxes | Tax assessment |
|---|---|---|
| 2025 | $8,660 | $1,016,400 |
| 2024 | $8,660 +5% | $1,016,400 +6.6% |
| 2023 | $8,247 +2.3% | $953,400 +6.5% |
Find assessor info on the county website
Neighborhood: 02155
Nearby schools
GreatSchools rating
- 4/10Roberts Elementary SchoolGrades: PK-5Distance: 0.7 mi
- 5/10Andrews Middle SchoolGrades: 6-8Distance: 1.1 mi
- 6/10Medford High SchoolGrades: PK,9-12Distance: 0.8 mi
Get a cash offer in 3 minutes
Find out how much your home could sell for in as little as 3 minutes with a no-obligation cash offer.
Estimated market value$1,264,400
Get a cash offer in 3 minutes
Find out how much your home could sell for in as little as 3 minutes with a no-obligation cash offer.
Estimated market value
$1,264,400
