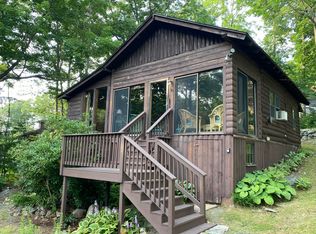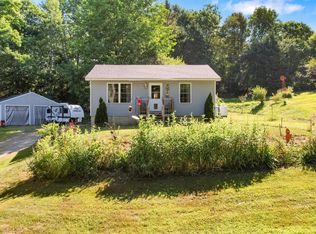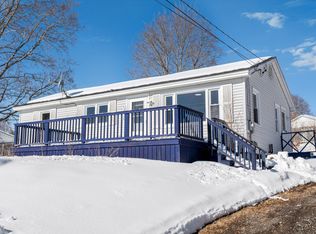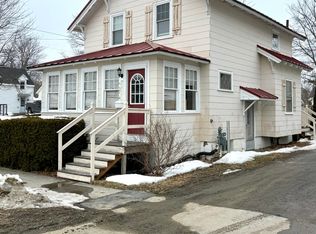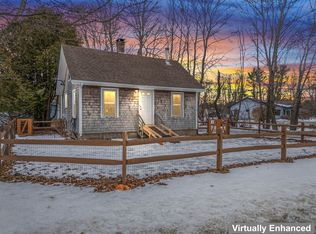This impeccably maintained, climate-controlled, historic Log Cabin is your getaway retreat for three seasons in one of the most highly sought-after regions in the State of Maine.
Just a short drive to some of the most spectacular hikes, haunts, and scenic by-ways in the region. In Spring, take your morning coffee up the hill to Sunset Rock where woods dotted with Lady Slippers give way to open air views of Lucerne-in-Maine's jewel, Phillips Lake.
In Summer, enjoy the newly installed mini-split for maximum comfort on hot, humid days, or pick blueberries right outside your door. In Fall, return from leaf-peeping to the cozy comfort of the massive stone fireplace.
Play a round of golf at the Lucerne Golf Club, mountain bike on nearby trails, visit Acadia National Park, or head to Brewer for pickleball. Or just settle into the quiet of the cabin and read (or write) a novel. Three bedrooms and a loft sleep as many as seven, and an additional futon in the living room brings it to nine.
The kitchen is fully outfitted with a new gas stove, large fridge, and a bar for chatting over while the cook finishes boiling up the lobster. With floor to ceiling windows flanking the fireplace at one end, sliding doors to the deck at the other, and a large skylight overhead, this cabin is bright and airy.
Driveway has room for two vehicles. Ownership includes membership access to the fully appointed Lucerne Beach Club, and a slot on the shore for the Old Town Canoe that comes with the cabin. This means you'll have all the lakeside access you want, without the elevated expenses, responsibilities, and potential hazards of waterfront property.
This camp is in move-in condition, with all the furnishings you'll need included with the sale.
Active
$250,000
78 Sunset Road, Dedham, ME 04429
3beds
1,032sqft
Est.:
Single Family Residence
Built in 1927
0.31 Acres Lot
$240,700 Zestimate®
$242/sqft
$-- HOA
What's special
Floor to ceiling windowsLarge skylightNewly installed mini-splitMassive stone fireplace
- 221 days |
- 7,101 |
- 305 |
Zillow last checked: 8 hours ago
Listing updated: December 22, 2025 at 06:18am
Listed by:
Better Homes & Gardens Real Estate/The Masiello Group
Source: Maine Listings,MLS#: 1630512
Tour with a local agent
Facts & features
Interior
Bedrooms & bathrooms
- Bedrooms: 3
- Bathrooms: 1
- Full bathrooms: 1
Bedroom 1
- Level: First
- Area: 80 Square Feet
- Dimensions: 8 x 10
Bedroom 2
- Level: First
- Area: 12768 Square Feet
- Dimensions: 114 x 112
Bedroom 3
- Level: First
- Area: 12768 Square Feet
- Dimensions: 114 x 112
Dining room
- Level: First
- Area: 1904 Square Feet
- Dimensions: 14 x 136
Kitchen
- Level: First
- Area: 13992 Square Feet
- Dimensions: 106 x 132
Living room
- Level: First
- Area: 18360 Square Feet
- Dimensions: 135 x 136
Loft
- Level: Second
- Area: 11610 Square Feet
- Dimensions: 135 x 86
Heating
- Heat Pump, Space Heater, Radiator
Cooling
- Heat Pump
Features
- Flooring: Wood
- Basement: Exterior Entry
- Number of fireplaces: 1
Interior area
- Total structure area: 1,032
- Total interior livable area: 1,032 sqft
- Finished area above ground: 1,032
- Finished area below ground: 0
Property
Features
- Patio & porch: Deck
Lot
- Size: 0.31 Acres
Details
- Parcel number: 78SUNSETRDDedham3053
- Zoning: Rural-Residential
Construction
Type & style
- Home type: SingleFamily
- Architectural style: Camp
- Property subtype: Single Family Residence
Materials
- Roof: Shingle
Condition
- Year built: 1927
Utilities & green energy
- Electric: Circuit Breakers
- Sewer: Private Sewer, Septic Tank
- Water: Private, Seasonal
Community & HOA
Location
- Region: Holden
Financial & listing details
- Price per square foot: $242/sqft
- Annual tax amount: $1,519
- Date on market: 7/15/2025
Estimated market value
$240,700
$229,000 - $253,000
$1,854/mo
Price history
Price history
| Date | Event | Price |
|---|---|---|
| 8/27/2025 | Price change | $250,000-6.4%$242/sqft |
Source: | ||
| 7/15/2025 | Listed for sale | $267,000$259/sqft |
Source: | ||
Public tax history
Public tax history
Tax history is unavailable.BuyAbility℠ payment
Est. payment
$1,414/mo
Principal & interest
$1231
Property taxes
$183
Climate risks
Neighborhood: 04429
Nearby schools
GreatSchools rating
- 9/10Dedham SchoolGrades: PK-8Distance: 2.1 mi
