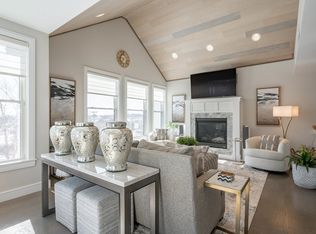Sold for $1,225,000
$1,225,000
78 Thatcher Rd Unit 4, Gloucester, MA 01930
2beds
2,077sqft
Condominium
Built in 2016
-- sqft lot
$1,380,500 Zestimate®
$590/sqft
$4,461 Estimated rent
Home value
$1,380,500
$1.28M - $1.49M
$4,461/mo
Zestimate® history
Loading...
Owner options
Explore your selling options
What's special
Welcome home to a carefree, luxurious, oceanside lifestyle. Ride the elevator to the top floor of a 6 unit complex where you will enjoy single-level living. Across from Good Harbor Beach & short ride to Long Beach, your new home is perfectly set to take advantage of Cape Ann’s natural beauty. Embrace sweeping marsh & ocean views & bask in the flood of natural light shed through oversized windows wrapping around a generous open layout. Breathe in the sweet salt air from either of your 2 private decks at sunrise. Sunbathe or watch the surf roll in over an evening of sunsets from the rooftop deck. A chef’s kitchen offers a luxe island, marble countertops, radiant heat & custom cabinetry. The dining & living room are graced by high ceilings & gas fireplace. Plenty of space for guests w/ 2 en-suite bedrooms, laundry room & extra room for an office or dressing room. 2 car garage, storage room & on-site gym, w/ option for private trainer, complete this elite & luxury home & lifestyle package.
Zillow last checked: 8 hours ago
Listing updated: July 02, 2023 at 09:57am
Listed by:
Sigute Snipas 978-407-6970,
Bean Group 978-572-2054,
Robin Moore 508-954-8689
Bought with:
Scott Smith
Coldwell Banker Realty - Manchester
Source: MLS PIN,MLS#: 73087498
Facts & features
Interior
Bedrooms & bathrooms
- Bedrooms: 2
- Bathrooms: 3
- Full bathrooms: 2
- 1/2 bathrooms: 1
Primary bedroom
- Features: Bathroom - Full, Ceiling Fan(s), Walk-In Closet(s), Flooring - Hardwood
- Level: Third
- Area: 240
- Dimensions: 16 x 15
Bedroom 2
- Features: Bathroom - Full, Ceiling Fan(s), Walk-In Closet(s), Flooring - Hardwood
- Level: Third
- Area: 210
- Dimensions: 15 x 14
Bathroom 1
- Level: Third
Bathroom 2
- Level: Third
Bathroom 3
- Level: Third
Dining room
- Features: Vaulted Ceiling(s), Balcony / Deck, Open Floorplan
- Level: Third
- Area: 208
- Dimensions: 16 x 13
Kitchen
- Features: Flooring - Stone/Ceramic Tile, Countertops - Stone/Granite/Solid, Kitchen Island, Open Floorplan, Stainless Steel Appliances, Gas Stove
- Level: Third
- Area: 272
- Dimensions: 17 x 16
Living room
- Features: Vaulted Ceiling(s), Flooring - Hardwood, Balcony / Deck, Open Floorplan
- Level: Third
- Area: 360
- Dimensions: 20 x 18
Office
- Features: Flooring - Hardwood
- Level: Third
- Area: 110
- Dimensions: 11 x 10
Heating
- Central, Forced Air, Natural Gas
Cooling
- Central Air
Appliances
- Included: Range, Dishwasher, Disposal, Microwave, Refrigerator
- Laundry: Third Floor
Features
- Office
- Flooring: Tile, Hardwood, Flooring - Hardwood
- Doors: Insulated Doors
- Windows: Insulated Windows, Storm Window(s)
- Basement: None
- Number of fireplaces: 1
- Fireplace features: Living Room
- Common walls with other units/homes: No One Above,Corner
Interior area
- Total structure area: 2,077
- Total interior livable area: 2,077 sqft
Property
Parking
- Total spaces: 2
- Parking features: Under, Garage Door Opener, Heated Garage, Storage, Deeded, Assigned, Insulated
- Attached garage spaces: 2
Accessibility
- Accessibility features: Accessible Entrance
Features
- Patio & porch: Porch, Deck, Deck - Roof
- Exterior features: Porch, Deck, Deck - Roof, Decorative Lighting, Professional Landscaping, Sprinkler System
- Has view: Yes
- View description: Water, Ocean
- Has water view: Yes
- Water view: Ocean,Water
- Waterfront features: Ocean, 0 to 1/10 Mile To Beach, Beach Ownership(Public)
Details
- Parcel number: M:0179 B:0044 L:0004,5118433
- Zoning: res
- Other equipment: Intercom
Construction
Type & style
- Home type: Condo
- Property subtype: Condominium
Condition
- Year built: 2016
Utilities & green energy
- Sewer: Public Sewer
- Water: Public
Community & neighborhood
Location
- Region: Gloucester
HOA & financial
HOA
- HOA fee: $1,128 monthly
- Amenities included: Elevator(s), Fitness Center, Storage
- Services included: Insurance, Maintenance Structure, Maintenance Grounds, Snow Removal, Trash
Price history
| Date | Event | Price |
|---|---|---|
| 6/30/2023 | Sold | $1,225,000-5.8%$590/sqft |
Source: MLS PIN #73087498 Report a problem | ||
| 5/18/2023 | Contingent | $1,300,000$626/sqft |
Source: MLS PIN #73087498 Report a problem | ||
| 4/24/2023 | Price change | $1,300,000-3.7%$626/sqft |
Source: MLS PIN #73087498 Report a problem | ||
| 4/3/2023 | Price change | $1,350,000-10%$650/sqft |
Source: MLS PIN #73087498 Report a problem | ||
| 3/20/2023 | Listed for sale | $1,500,000$722/sqft |
Source: MLS PIN #73087498 Report a problem | ||
Public tax history
| Year | Property taxes | Tax assessment |
|---|---|---|
| 2025 | $12,665 | $1,301,600 |
| 2024 | $12,665 -1.9% | $1,301,600 +6.8% |
| 2023 | $12,910 | $1,219,100 |
Find assessor info on the county website
Neighborhood: 01930
Nearby schools
GreatSchools rating
- 4/10Ralph B O'Maley Innovation Middle SchoolGrades: 6-8Distance: 2.2 mi
- 4/10Gloucester High SchoolGrades: 9-12Distance: 2.5 mi
Get a cash offer in 3 minutes
Find out how much your home could sell for in as little as 3 minutes with a no-obligation cash offer.
Estimated market value$1,380,500
Get a cash offer in 3 minutes
Find out how much your home could sell for in as little as 3 minutes with a no-obligation cash offer.
Estimated market value
$1,380,500
