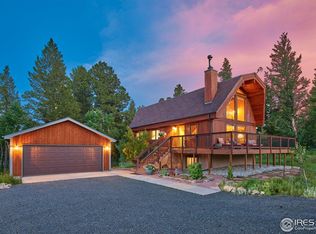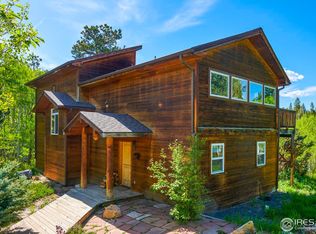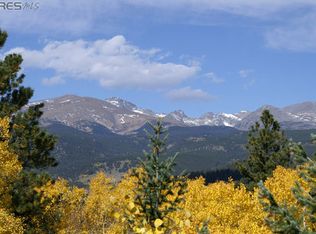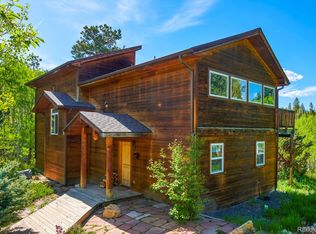Cozy home w/ spectacular views of the backrange. Cedarwood inside & outside make for a warm & relaxing Mtn getaway. Updated in 2011, w/ new bathrooms, kitchen, gas stove,wood stove,garage,roomy wraparound deck,finished basement & more.Upstairs a charming Master bedroom suite w/ it's own balcony. Downstairs at garden level is a mother-in-law apt. w/ a separate entrance. Shared bath main level. Sweet level lot hidden off Cold Spring.See Extra Documents.10 min to Ned & 40 min to Boulder.Agent owner
This property is off market, which means it's not currently listed for sale or rent on Zillow. This may be different from what's available on other websites or public sources.



