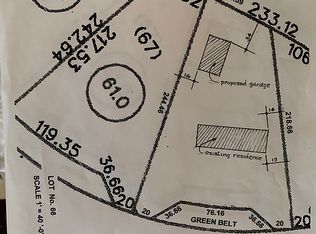Sold for $455,000
$455,000
78 Timber Ridge Dr, Beckley, WV 25801
6beds
5,472sqft
Residential
Built in 1978
2.26 Acres Lot
$459,300 Zestimate®
$83/sqft
$2,898 Estimated rent
Home value
$459,300
Estimated sales range
Not available
$2,898/mo
Zestimate® history
Loading...
Owner options
Explore your selling options
What's special
Welcome to this stunning brick raised ranch nestled on a sprawling 2.26 acres in the charming Woodcrest community. This stately home boasts breathtaking gorge views, providing a perfect blend of nature and tranquility. Inside, you will find 4 spacious bedrooms and 3 full baths conveniently located upstairs, accommodating family and guests with ease. The lower level features a fully equipped in-law suite complete with 2 additional bedrooms, a full bathroom and kitchen, second laundry room, ample storage space, and a generous living area for relaxing or entertaining. The property also includes a two car garage, ensuring plenty of room for vehicles and tools or toys. Step outside to enjoy the serene landscape featuring a charming outdoor fountain and a lovely gazebo, ideal for leisurely afternoons. Additionally, the screened-in porch pavilion features a brick barbecue pit allowing you to enjoy the great outdoors without pesky insects, making it perfect for gatherings or a quiet retreat. This remarkable home provides the blend of comfort, functionality, and beautiful surroundings. A one year home warranty is being offered at closing.
Zillow last checked: 8 hours ago
Listing updated: November 17, 2025 at 01:26pm
Listed by:
Christi Short 304-660-6161,
OLD COLONY REALTORS
Bought with:
NADA ELHARAKE, WV0029774
OLD COLONY REALTORS
Source: Beckley BOR,MLS#: 92461
Facts & features
Interior
Bedrooms & bathrooms
- Bedrooms: 6
- Bathrooms: 4
- Full bathrooms: 4
Bedroom 1
- Area: 232.5
- Dimensions: 15 x 15.5
Bedroom 2
- Area: 240
- Dimensions: 15 x 16
Bedroom 3
- Area: 240
- Dimensions: 15 x 16
Bedroom 4
- Area: 240
- Dimensions: 15 x 16
Dining room
- Area: 306
- Dimensions: 17 x 18
Kitchen
- Area: 216
- Dimensions: 12 x 18
Living room
- Area: 586.5
- Dimensions: 17 x 34.5
Heating
- Electric, Heat Pump, Fireplace(s), Fireplace
Cooling
- Heat Pump
Appliances
- Laundry: Washer/Dryer Connection
Features
- 1st Floor Bedroom, 1st Floor Bathroom, Tile Baths, Entrance Foyer, Central Vacuum
- Has fireplace: Yes
Interior area
- Total structure area: 5,472
- Total interior livable area: 5,472 sqft
- Finished area above ground: 2,736
- Finished area below ground: 2,736
Property
Parking
- Parking features: Concrete
- Has uncovered spaces: Yes
Features
- Patio & porch: Deck, Covered
Lot
- Size: 2.26 Acres
- Dimensions: 2.26 ACRES
- Features: Landscaped
Details
- Parcel number: 4101049A00410000
Construction
Type & style
- Home type: SingleFamily
- Architectural style: Raised Ranch
- Property subtype: Residential
Materials
- Brick
Condition
- Year built: 1978
Community & neighborhood
Location
- Region: Beckley
- Subdivision: Woodcrest
Price history
| Date | Event | Price |
|---|---|---|
| 11/17/2025 | Sold | $455,000-3%$83/sqft |
Source: | ||
| 9/4/2025 | Listed for sale | $469,000$86/sqft |
Source: | ||
| 8/22/2025 | Contingent | $469,000$86/sqft |
Source: | ||
| 8/15/2025 | Price change | $469,000-14.6%$86/sqft |
Source: | ||
| 8/12/2025 | Listed for sale | $549,000+37.3%$100/sqft |
Source: | ||
Public tax history
| Year | Property taxes | Tax assessment |
|---|---|---|
| 2025 | $3,313 -5.2% | $247,260 -5.3% |
| 2024 | $3,493 +12.2% | $261,060 +11.3% |
| 2023 | $3,114 +10.4% | $234,540 +9.5% |
Find assessor info on the county website
Neighborhood: 25801
Nearby schools
GreatSchools rating
- 8/10Stanaford Elementary SchoolGrades: PK-5Distance: 1.2 mi
- 4/10Beckley-Stratton Middle SchoolGrades: 6-8Distance: 1 mi
- 5/10Woodrow Wilson High SchoolGrades: 9-12Distance: 0.6 mi
Schools provided by the listing agent
- Elementary: Stanaford
- Middle: Beckley Stratton
- High: Woodrow Wilson
Source: Beckley BOR. This data may not be complete. We recommend contacting the local school district to confirm school assignments for this home.
Get pre-qualified for a loan
At Zillow Home Loans, we can pre-qualify you in as little as 5 minutes with no impact to your credit score.An equal housing lender. NMLS #10287.
