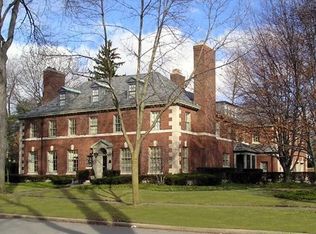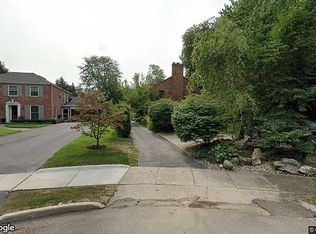Sold for $1,560,000
$1,560,000
78 Vendome Rd, Grosse Pointe Farms, MI 48236
6beds
7,200sqft
Single Family Residence
Built in 1930
0.34 Acres Lot
$1,676,300 Zestimate®
$217/sqft
$6,661 Estimated rent
Home value
$1,676,300
$1.49M - $1.88M
$6,661/mo
Zestimate® history
Loading...
Owner options
Explore your selling options
What's special
Honey, Stop The Car! Stunning Micou built Colonial on one of the Farms most desirable streets! The front entry will leave you breathless, as the door is to die for as is the curb appeal. You will never want to leave this gem of a home, it is a beauty! Great circular floor plan allows for endless entertaining and everyday living. Updated kitchen with white cabinetry, loads of cupboards and counter space. Featuring a large center island with seating as well as table eating space. Family room sits just off of the kitchen is beautifully paneled and has a bar. Large formal dining room with natural fireplace, living room with natural fireplace and built ins. Three season room with doorwall to secluded patio and pond. Generous backyard, private and nicely landscaped for privacy. Primary bedroom with gas fireplace, ensuite bath updated. Five additional bedrooms and 4 additional baths all nicely appointed. 2nd floor laundry. Attached garage. Finished basement.
Zillow last checked: 8 hours ago
Listing updated: October 23, 2024 at 11:47am
Listed by:
Shana Sine Cameron 313-530-7705,
Sine & Monaghan LLC
Bought with:
Catherine Harber, 6501423756
Coldwell Banker Professionals-GPF
Source: MiRealSource,MLS#: 50155888 Originating MLS: MiRealSource
Originating MLS: MiRealSource
Facts & features
Interior
Bedrooms & bathrooms
- Bedrooms: 6
- Bathrooms: 6
- Full bathrooms: 5
- 1/2 bathrooms: 1
Bedroom
- Level: Second
- Area: 99
- Dimensions: 11 x 9
Bedroom 1
- Level: Second
- Area: 375
- Dimensions: 25 x 15
Bedroom 2
- Level: Second
- Area: 240
- Dimensions: 16 x 15
Bedroom 3
- Level: Second
- Area: 208
- Dimensions: 16 x 13
Bedroom 4
- Level: Second
- Area: 180
- Dimensions: 15 x 12
Bedroom 5
- Level: Second
- Area: 182
- Dimensions: 14 x 13
Bathroom 1
- Level: Second
Bathroom 2
- Level: Second
Bathroom 3
- Level: Second
Bathroom 4
- Level: Second
Bathroom 5
- Level: Second
Dining room
- Level: First
- Area: 270
- Dimensions: 18 x 15
Great room
- Level: First
- Area: 280
- Dimensions: 20 x 14
Kitchen
- Level: First
- Area: 483
- Dimensions: 23 x 21
Living room
- Level: First
- Area: 390
- Dimensions: 26 x 15
Heating
- Boiler, Natural Gas
Cooling
- Central Air
Appliances
- Included: Gas Water Heater
- Laundry: Second Floor Laundry, Laundry Room
Features
- Bar, Eat-in Kitchen
- Flooring: Hardwood
- Basement: Finished
- Number of fireplaces: 5
- Fireplace features: Basement, Family Room, Living Room, Other
Interior area
- Total structure area: 7,900
- Total interior livable area: 7,200 sqft
- Finished area above ground: 5,400
- Finished area below ground: 1,800
Property
Parking
- Total spaces: 2
- Parking features: Attached
- Attached garage spaces: 2
Features
- Levels: Two
- Stories: 2
- Patio & porch: Patio
- Exterior features: Lawn Sprinkler, Sidewalks, Garden
- Fencing: Fenced
- Frontage type: Road
- Frontage length: 100
Lot
- Size: 0.34 Acres
- Dimensions: 100 x 150
Details
- Parcel number: 38007020187000
- Special conditions: Private
Construction
Type & style
- Home type: SingleFamily
- Architectural style: Colonial
- Property subtype: Single Family Residence
Materials
- Brick
- Foundation: Basement
Condition
- Year built: 1930
Utilities & green energy
- Sewer: Public Sanitary
- Water: Public
Community & neighborhood
Location
- Region: Grosse Pointe Farms
- Subdivision: Joy Realty Co Hamilton Park Sub
Other
Other facts
- Listing agreement: Exclusive Right To Sell
- Listing terms: Cash,Conventional
- Road surface type: Paved
Price history
| Date | Event | Price |
|---|---|---|
| 10/23/2024 | Sold | $1,560,000+4%$217/sqft |
Source: | ||
| 10/4/2024 | Pending sale | $1,500,000$208/sqft |
Source: | ||
| 9/19/2024 | Listed for sale | $1,500,000$208/sqft |
Source: | ||
Public tax history
| Year | Property taxes | Tax assessment |
|---|---|---|
| 2025 | -- | $672,800 +5.7% |
| 2024 | -- | $636,300 +11.8% |
| 2023 | -- | $569,000 +5% |
Find assessor info on the county website
Neighborhood: 48236
Nearby schools
GreatSchools rating
- 9/10Kerby Elementary SchoolGrades: K-4Distance: 0.6 mi
- 8/10Brownell Middle SchoolGrades: 5-8Distance: 0.8 mi
- 10/10Grosse Pointe South High SchoolGrades: 9-12Distance: 1.1 mi
Schools provided by the listing agent
- District: Grosse Pointe Public Schools
Source: MiRealSource. This data may not be complete. We recommend contacting the local school district to confirm school assignments for this home.
Get a cash offer in 3 minutes
Find out how much your home could sell for in as little as 3 minutes with a no-obligation cash offer.
Estimated market value
$1,676,300

