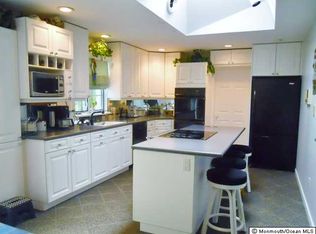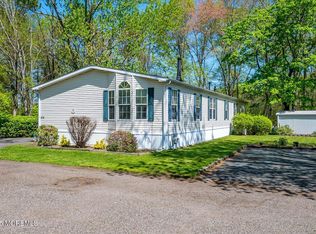This is a beautiful home in a very quite community of morganville were you get this amazing school system without out the high price tag .Large eat in kitchen plenty of counter space with lots of shelves and pantry.Open floor plan with large living room dinning room prefect for the Holiday season fit the whole family. Two bedrooms, bedroom one is large with good light and a big closet .Master bedroom is huge walk in closet with it's bathroom over sized soaking tub double sinks and stand up shower .Laundry room includes washer and dyer FULLY FURNISH everything stays but the TV'S - putting new meaning to the term turn key it's immaculate you could eat of the floor you feel at home as soon as you open the door.Parking space freshly paint deck prefect for summertime grilling and large shed
This property is off market, which means it's not currently listed for sale or rent on Zillow. This may be different from what's available on other websites or public sources.

