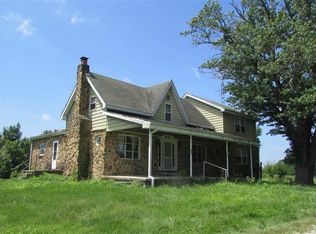PRIVACY AWAITS YOU IN THIS LOVELY COUNTRY HOME. 3 OR 4 BEDROOM, KITCHEN WITH APPLIANCES, GREAT ROOM LARGE ENOUGH FOR FAMILY AND FRIENDS, SPACIOUS COVERED FRONT PORCH, CARPORT WITH WORKSHOP, DETACHED 24X32 GARAGE. ALL ON 1.16 ACRE FULL OF PEACE AND TRANQUILITY.
This property is off market, which means it's not currently listed for sale or rent on Zillow. This may be different from what's available on other websites or public sources.

