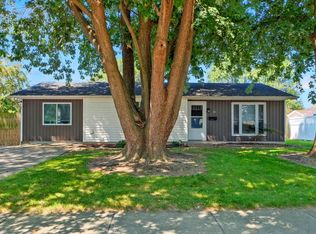*** Nice Ranch Home in Bluffton School System *** Move-in Day of Closing * Numerous Updates: Furnace, AC, Garbage Disposal, Water Heater, and Breaker Box New in 2018 * NEW Garage Door in 2019 * Home Wrapped and Sided in 2012 * New Microwave * Landscaping Professionally Updated ~ Fenced in Backyard * Master Bath has been Completely Updated * Hall Bath has New Stool and Vanity * Washer & Dryer are Brand New ~ Never Used * Appliances Included in Sale are Not Warranted * Easy to See and Show! * No New Survey - Previous one will be given *
This property is off market, which means it's not currently listed for sale or rent on Zillow. This may be different from what's available on other websites or public sources.

