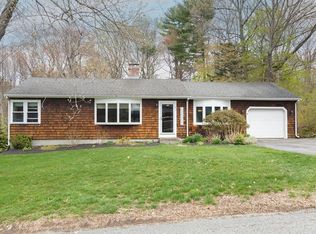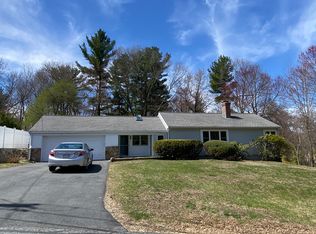Sold for $611,000
$611,000
78 Woodland Rd, Ashland, MA 01721
5beds
1,776sqft
Single Family Residence
Built in 1957
0.55 Acres Lot
$690,000 Zestimate®
$344/sqft
$4,602 Estimated rent
Home value
$690,000
$656,000 - $725,000
$4,602/mo
Zestimate® history
Loading...
Owner options
Explore your selling options
What's special
Welcome to this cheery colonial offering 5 bedrooms, mulitple levels of living, a great backyard plus the peace of mind being on a dead end street offers. The sun drenched living room with HW floors & generous, recently remodeled kitchen welcome you home! Also on the main level are two bedrooms with HW flooring and closets as well as a full bath. The second level boasts three larger bedrooms with new carpeting & fresh paint, in addition to a second full bath. The lower level offers great storage, a rubber matted room used as a workout area as well as a fully finished bonus room, perfect for living room, play room or office. Wide open space to play or entertain in the fenced in yard overlooking the scenic woodlands. Highly rated school systems, close proximity to many parks/trails like Ashland State Park and other local amenities, as well as easy highway access, all add to the appeal of this great property. Check it out! ***OFFERS DUE TUESDAY BY 3PM.
Zillow last checked: 8 hours ago
Listing updated: May 31, 2023 at 02:07pm
Listed by:
Sherry Stallings 978-660-3039,
eXp Realty 888-854-7493,
Sherry Stallings 978-660-3039
Bought with:
Krystyn Elek
Unlimited Sotheby's International Realty
Source: MLS PIN,MLS#: 73085088
Facts & features
Interior
Bedrooms & bathrooms
- Bedrooms: 5
- Bathrooms: 2
- Full bathrooms: 2
- Main level bathrooms: 1
- Main level bedrooms: 2
Primary bedroom
- Features: Ceiling Fan(s), Closet, Flooring - Wall to Wall Carpet
- Level: Second
Bedroom 2
- Features: Closet, Flooring - Hardwood
- Level: Main,First
Bedroom 3
- Features: Closet, Flooring - Hardwood
- Level: Main,First
Bedroom 4
- Features: Ceiling Fan(s), Closet, Flooring - Wall to Wall Carpet
- Level: Second
Bedroom 5
- Features: Ceiling Fan(s), Closet
- Level: Second
Bathroom 1
- Features: Bathroom - Full, Flooring - Vinyl
- Level: Main,First
Bathroom 2
- Features: Bathroom - Full, Flooring - Stone/Ceramic Tile
- Level: Second
Kitchen
- Features: Flooring - Stone/Ceramic Tile, Dining Area, Pantry, Countertops - Upgraded, Deck - Exterior, Remodeled, Wainscoting
- Level: Main,First
Living room
- Features: Closet, Flooring - Hardwood, Window(s) - Picture
- Level: Main,First
Heating
- Baseboard, Oil
Cooling
- None
Appliances
- Included: Water Heater, Range, Dishwasher, Microwave, Refrigerator, ENERGY STAR Qualified Dryer, ENERGY STAR Qualified Washer
- Laundry: In Basement, Electric Dryer Hookup, Washer Hookup
Features
- Lighting - Overhead, Bonus Room, Exercise Room
- Flooring: Carpet, Hardwood, Engineered Hardwood, Flooring - Wall to Wall Carpet
- Windows: Insulated Windows
- Basement: Full,Partially Finished,Bulkhead
- Has fireplace: No
Interior area
- Total structure area: 1,776
- Total interior livable area: 1,776 sqft
Property
Parking
- Total spaces: 4
- Parking features: Paved Drive, Tandem
- Uncovered spaces: 4
Features
- Patio & porch: Deck
- Exterior features: Deck, Rain Gutters, Fenced Yard
- Fencing: Fenced/Enclosed,Fenced
- Waterfront features: Lake/Pond, 1 to 2 Mile To Beach
Lot
- Size: 0.55 Acres
- Features: Wooded
Details
- Parcel number: M:027.0 B:0044 L:0000.0,3296344
- Zoning: R1
Construction
Type & style
- Home type: SingleFamily
- Architectural style: Colonial
- Property subtype: Single Family Residence
Materials
- Frame
- Foundation: Concrete Perimeter
- Roof: Shingle
Condition
- Year built: 1957
Utilities & green energy
- Electric: 200+ Amp Service
- Sewer: Public Sewer
- Water: Public
- Utilities for property: for Electric Range, for Electric Dryer, Washer Hookup
Community & neighborhood
Security
- Security features: Security System
Community
- Community features: Public Transportation, Shopping, Tennis Court(s), Park, Walk/Jog Trails, Laundromat, Conservation Area, Highway Access, House of Worship, Private School, Public School, T-Station
Location
- Region: Ashland
Other
Other facts
- Listing terms: Contract
- Road surface type: Paved
Price history
| Date | Event | Price |
|---|---|---|
| 4/20/2023 | Sold | $611,000+11.1%$344/sqft |
Source: MLS PIN #73085088 Report a problem | ||
| 3/14/2023 | Contingent | $550,000$310/sqft |
Source: MLS PIN #73085088 Report a problem | ||
| 3/7/2023 | Listed for sale | $550,000+15.8%$310/sqft |
Source: MLS PIN #73085088 Report a problem | ||
| 12/3/2020 | Sold | $475,000-2.9%$267/sqft |
Source: Public Record Report a problem | ||
| 10/28/2020 | Pending sale | $489,000$275/sqft |
Source: RE/MAX Executive Realty #72740013 Report a problem | ||
Public tax history
| Year | Property taxes | Tax assessment |
|---|---|---|
| 2025 | $7,418 +1.7% | $580,900 +5.4% |
| 2024 | $7,297 +8.4% | $551,100 +12.7% |
| 2023 | $6,732 -1.3% | $488,900 +13.8% |
Find assessor info on the county website
Neighborhood: 01721
Nearby schools
GreatSchools rating
- NAHenry E Warren Elementary SchoolGrades: K-2Distance: 2 mi
- 8/10Ashland Middle SchoolGrades: 6-8Distance: 1.1 mi
- 8/10Ashland High SchoolGrades: 9-12Distance: 2.6 mi
Get a cash offer in 3 minutes
Find out how much your home could sell for in as little as 3 minutes with a no-obligation cash offer.
Estimated market value$690,000
Get a cash offer in 3 minutes
Find out how much your home could sell for in as little as 3 minutes with a no-obligation cash offer.
Estimated market value
$690,000

