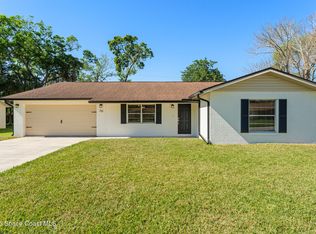Closed
$257,600
780 Bennett Rd, South Daytona, FL 32119
3beds
1,264sqft
Single Family Residence, Residential
Built in 1980
9,583.2 Square Feet Lot
$253,200 Zestimate®
$204/sqft
$1,998 Estimated rent
Home value
$253,200
$228,000 - $281,000
$1,998/mo
Zestimate® history
Loading...
Owner options
Explore your selling options
What's special
Motivated seller just approved a fantastic new price! Are you looking for great curb appeal and a completely updated interior? Check out this beautiful family home with stone accent and a great floor plan: light & bright living room with vaulted ceiling and new PVC flooring, spacious kitchen with newer cabinets, stainless steel appliances, quartz counter tops and a movable island. Private master suite with modern bath with shower, raised vanity and sky light. There are two additional bedrooms in a split bedroom plan that share the 2nd bath, also recently updated, with a tub & tiled shower with modern glass door. A newer sliding glass door leads to the covered patio and the spacious, fully fenced back yard with flower beds. Large garage with sink and laundry area, tankless water heater and a Westinghouse house generator connection. Roof 2018, new HVAC 2022, 2 electric panels and tankless water heater 2022, newer windows and sliding glass door (except garage windows), new PVC flooring throughout, Blink doorbell. Located in a quiet neighborhood and close to nearby community parks, shopping and services. A truly beautiful and ready to move in home!
Zillow last checked: 8 hours ago
Listing updated: April 25, 2025 at 12:11pm
Listed by:
Karin Udolf Strobl PA 386-334-5287,
RE/MAX Signature
Bought with:
Savannah Dow
Oceans Luxury Realty Full Service LLC
Source: DBAMLS,MLS#: 1207451
Facts & features
Interior
Bedrooms & bathrooms
- Bedrooms: 3
- Bathrooms: 2
- Full bathrooms: 2
Bedroom 1
- Level: Main
- Area: 154 Square Feet
- Dimensions: 11.00 x 14.00
Bedroom 2
- Level: Main
- Area: 132 Square Feet
- Dimensions: 12.00 x 11.00
Bathroom 3
- Level: Main
- Area: 110 Square Feet
- Dimensions: 10.00 x 11.00
Kitchen
- Level: Main
- Area: 209 Square Feet
- Dimensions: 19.00 x 11.00
Living room
- Level: Main
- Area: 216 Square Feet
- Dimensions: 18.00 x 12.00
Heating
- Central
Cooling
- Central Air, Electric
Appliances
- Included: Washer, Tankless Water Heater, Refrigerator, Microwave, Electric Range, Dryer, Dishwasher
- Laundry: In Garage
Features
- Ceiling Fan(s), Eat-in Kitchen, Kitchen Island, Primary Bathroom - Shower No Tub, Split Bedrooms, Vaulted Ceiling(s)
- Flooring: Laminate, Tile
- Windows: Skylight(s)
Interior area
- Total structure area: 2,152
- Total interior livable area: 1,264 sqft
Property
Parking
- Total spaces: 2
- Parking features: Attached, Garage, Garage Door Opener
- Attached garage spaces: 2
Features
- Levels: One
- Stories: 1
- Patio & porch: Front Porch, Patio
- Fencing: Fenced,Vinyl,Wood
Lot
- Size: 9,583 sqft
- Dimensions: 82 x 115
Details
- Parcel number: 534426000750
Construction
Type & style
- Home type: SingleFamily
- Architectural style: Ranch
- Property subtype: Single Family Residence, Residential
Materials
- Block, Stone Veneer
- Foundation: Slab
- Roof: Shingle
Condition
- Updated/Remodeled
- New construction: No
- Year built: 1980
Utilities & green energy
- Sewer: Public Sewer
- Water: Public
- Utilities for property: Electricity Connected, Sewer Connected, Water Connected
Community & neighborhood
Location
- Region: South Daytona
- Subdivision: Big Tree Village
Other
Other facts
- Listing terms: Cash,Conventional
- Road surface type: Paved
Price history
| Date | Event | Price |
|---|---|---|
| 4/25/2025 | Sold | $257,600-0.9%$204/sqft |
Source: | ||
| 4/25/2025 | Pending sale | $259,900$206/sqft |
Source: | ||
| 3/24/2025 | Contingent | $259,900$206/sqft |
Source: | ||
| 3/21/2025 | Price change | $259,900-3.7%$206/sqft |
Source: | ||
| 3/14/2025 | Price change | $269,900-3.6%$214/sqft |
Source: | ||
Public tax history
| Year | Property taxes | Tax assessment |
|---|---|---|
| 2024 | $3,597 +41.1% | $225,003 +32.1% |
| 2023 | $2,550 -33.9% | $170,286 -10.4% |
| 2022 | $3,855 | $190,010 +142.5% |
Find assessor info on the county website
Neighborhood: 32119
Nearby schools
GreatSchools rating
- 5/10South Daytona Elementary SchoolGrades: PK-5Distance: 0.5 mi
- 4/10Campbell Middle SchoolGrades: 6-8Distance: 1.9 mi
- 5/10Atlantic High SchoolGrades: PK,9-12Distance: 1.9 mi

Get pre-qualified for a loan
At Zillow Home Loans, we can pre-qualify you in as little as 5 minutes with no impact to your credit score.An equal housing lender. NMLS #10287.
