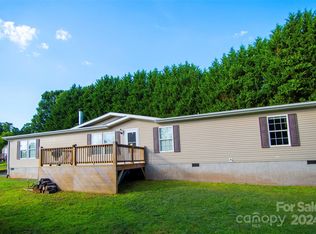Closed
$269,900
780 Case Cove Rd, Candler, NC 28715
3beds
1,782sqft
Manufactured Home
Built in 1994
0.81 Acres Lot
$-- Zestimate®
$151/sqft
$1,797 Estimated rent
Home value
Not available
Estimated sales range
Not available
$1,797/mo
Zestimate® history
Loading...
Owner options
Explore your selling options
What's special
Looking for a spacious 3-bedroom 2 bath home in the country , check this out. Well maintained home near Biltmore Lake on .81 acres, with a fenced in back yard and fire pit. Enjoy nice cool mountain evenings with family and friends grilling on the back deck. A spacious, gently sloping yard ready for play, add your chickens for a mini-farm, gardening and other outdoor enjoyment. 3-Car Garage and storage shed. Conveniently located with easy access to restaurants, shopping and all that the Asheville area has to offer.
Zillow last checked: 8 hours ago
Listing updated: August 01, 2024 at 11:19am
Listing Provided by:
Chrissie Miller expcmiller@gmail.com,
EXP Realty LLC
Bought with:
Dwight Mills
RE/MAX Results
Source: Canopy MLS as distributed by MLS GRID,MLS#: 4149424
Facts & features
Interior
Bedrooms & bathrooms
- Bedrooms: 3
- Bathrooms: 2
- Full bathrooms: 2
- Main level bedrooms: 3
Primary bedroom
- Features: Ceiling Fan(s), En Suite Bathroom, Split BR Plan, Walk-In Closet(s)
- Level: Main
Bedroom s
- Level: Main
Bedroom s
- Level: Main
Bathroom full
- Level: Main
Bathroom full
- Level: Main
Den
- Features: Ceiling Fan(s), Open Floorplan
- Level: Main
Dining room
- Features: Ceiling Fan(s)
- Level: Main
Kitchen
- Features: Breakfast Bar, Kitchen Island, Open Floorplan, Walk-In Pantry
- Level: Main
Laundry
- Level: Main
Living room
- Features: Ceiling Fan(s), Open Floorplan
- Level: Main
Heating
- Heat Pump
Cooling
- Central Air
Appliances
- Included: Dishwasher, Dryer, Electric Range, Electric Water Heater, Microwave, Refrigerator, Washer
- Laundry: Laundry Room
Features
- Flooring: Laminate, Tile
- Basement: Dirt Floor
- Fireplace features: Family Room, Wood Burning
Interior area
- Total structure area: 1,782
- Total interior livable area: 1,782 sqft
- Finished area above ground: 1,782
- Finished area below ground: 0
Property
Parking
- Total spaces: 3
- Parking features: Driveway, Detached Garage, Garage Door Opener, Parking Space(s), Garage on Main Level
- Garage spaces: 3
- Has uncovered spaces: Yes
Features
- Levels: One
- Stories: 1
- Fencing: Back Yard
- Has view: Yes
- View description: Mountain(s)
- Waterfront features: None
Lot
- Size: 0.81 Acres
- Features: Cleared, Level, Rolling Slope
Details
- Additional structures: Shed(s)
- Parcel number: 960663455900000
- Zoning: OU
- Special conditions: Standard
Construction
Type & style
- Home type: MobileManufactured
- Architectural style: Traditional
- Property subtype: Manufactured Home
Materials
- Stone Veneer, Vinyl
- Foundation: Pillar/Post/Pier
- Roof: Metal
Condition
- New construction: No
- Year built: 1994
Utilities & green energy
- Sewer: Septic Installed
- Water: Shared Well
Community & neighborhood
Location
- Region: Candler
- Subdivision: None
Other
Other facts
- Listing terms: Cash,Conventional,FHA,VA Loan
- Road surface type: Gravel, Paved
Price history
| Date | Event | Price |
|---|---|---|
| 8/1/2024 | Sold | $269,900-1.8%$151/sqft |
Source: | ||
| 6/22/2024 | Pending sale | $274,900$154/sqft |
Source: | ||
| 6/10/2024 | Listed for sale | $274,900+89.6%$154/sqft |
Source: | ||
| 11/25/2019 | Sold | $145,000-3.3%$81/sqft |
Source: | ||
| 10/10/2019 | Pending sale | $149,999$84/sqft |
Source: Fathom Realty #3502941 Report a problem | ||
Public tax history
| Year | Property taxes | Tax assessment |
|---|---|---|
| 2017 | -- | -- |
| 2015 | -- | $125,300 |
| 2014 | $886 | $125,300 |
Find assessor info on the county website
Neighborhood: 28715
Nearby schools
GreatSchools rating
- 5/10Hominy Valley ElementaryGrades: K-4Distance: 1.3 mi
- 6/10Enka MiddleGrades: 7-8Distance: 2.4 mi
- 6/10Enka HighGrades: 9-12Distance: 1 mi
