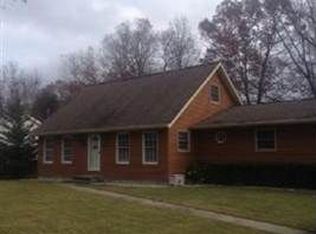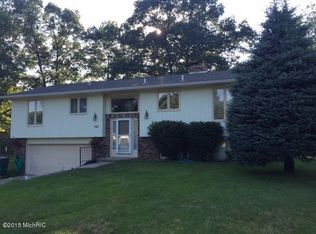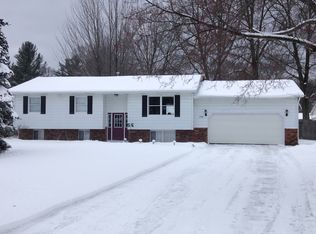Sold
$355,000
780 Horton Rd, Muskegon, MI 49445
4beds
2,127sqft
Single Family Residence
Built in 1999
0.32 Acres Lot
$358,600 Zestimate®
$167/sqft
$2,322 Estimated rent
Home value
$358,600
$305,000 - $420,000
$2,322/mo
Zestimate® history
Loading...
Owner options
Explore your selling options
What's special
Welcome to 780 Horton Rd, a beautifully updated ranch offering over 2,100 square feet of finished living space in the heart of Laketon Township. The main level features a bright, open kitchen and dining area, three comfortable bedrooms, and two full baths. The finished lower level adds even more space with a large rec room, fourth bedroom, and additional storage.
This home has been thoughtfully improved with a 50-year certified roof with transferable warranty, new carpet throughout, new blinds, a new back door, and a new roof on the storage shed. The driveway has been professionally lifted, leveled, and sealed. A generator hookup and camper connection line have been added for extra convenience. Air ducts have been cleaned, the yard has been professionally maintained, and all appliances are included.
Step outside to enjoy a covered front porch and a backyard retreat featuring a three-season room, vinyl privacy fence, patio, fire pit, and storage shed.
Located in the Reeths-Puffer School District, close to trails, Muskegon State Park, and Lake Michigan, this home is truly move-in ready. Don't waitschedule your showing today and make this home yours!
Zillow last checked: 8 hours ago
Listing updated: November 05, 2025 at 11:08am
Listed by:
Danny Rust 231-730-9636,
Coldwell Banker Woodland Schmidt Muskegon
Bought with:
Monica L Pettit
Keller Williams GR East
Source: MichRIC,MLS#: 25035126
Facts & features
Interior
Bedrooms & bathrooms
- Bedrooms: 4
- Bathrooms: 2
- Full bathrooms: 2
- Main level bedrooms: 3
Primary bedroom
- Level: Main
- Area: 185.4
- Dimensions: 11.90 x 15.58
Bedroom 2
- Level: Main
- Area: 141.53
- Dimensions: 11.25 x 12.58
Bedroom 3
- Level: Main
- Area: 123.66
- Dimensions: 9.83 x 12.58
Primary bathroom
- Level: Main
- Area: 40.82
- Dimensions: 8.33 x 4.90
Bathroom 2
- Level: Main
- Area: 38.71
- Dimensions: 7.90 x 4.90
Family room
- Level: Basement
- Area: 218.79
- Dimensions: 13.00 x 16.83
Kitchen
- Level: Main
- Area: 291.5
- Dimensions: 22.00 x 13.25
Laundry
- Level: Main
- Area: 38.35
- Dimensions: 6.50 x 5.90
Living room
- Level: Main
- Area: 265.9
- Dimensions: 19.58 x 13.58
Recreation
- Level: Basement
- Area: 288.21
- Dimensions: 13.00 x 22.17
Utility room
- Level: Basement
- Area: 262.21
- Dimensions: 13.00 x 20.17
Heating
- Forced Air
Cooling
- Central Air
Appliances
- Included: Dishwasher, Dryer, Microwave, Oven, Refrigerator, Washer, Water Softener Owned
- Laundry: Laundry Room, Main Level
Features
- Flooring: Carpet, Vinyl
- Windows: Screens, Insulated Windows
- Basement: Full
- Number of fireplaces: 1
Interior area
- Total structure area: 1,232
- Total interior livable area: 2,127 sqft
- Finished area below ground: 895
Property
Parking
- Total spaces: 2
- Parking features: Garage Faces Front, Garage Door Opener, Attached
- Garage spaces: 2
Features
- Stories: 1
- Fencing: Privacy,Vinyl
Lot
- Size: 0.32 Acres
- Dimensions: 100 x 135
- Features: Level, Sidewalk, Ground Cover
Details
- Parcel number: 09200000001400
Construction
Type & style
- Home type: SingleFamily
- Architectural style: Ranch
- Property subtype: Single Family Residence
Materials
- Vinyl Siding
- Roof: Shingle
Condition
- New construction: No
- Year built: 1999
Utilities & green energy
- Sewer: Public Sewer
- Water: Well
Community & neighborhood
Location
- Region: Muskegon
Other
Other facts
- Listing terms: Cash,FHA,VA Loan,Conventional
Price history
| Date | Event | Price |
|---|---|---|
| 11/5/2025 | Sold | $355,000-1.4%$167/sqft |
Source: | ||
| 10/6/2025 | Pending sale | $359,900$169/sqft |
Source: | ||
| 8/14/2025 | Price change | $359,900-1.4%$169/sqft |
Source: | ||
| 7/16/2025 | Listed for sale | $365,000+12.3%$172/sqft |
Source: | ||
| 6/10/2024 | Sold | $325,000+8.3%$153/sqft |
Source: Public Record Report a problem | ||
Public tax history
| Year | Property taxes | Tax assessment |
|---|---|---|
| 2025 | $3,433 +4.4% | $153,300 +0.9% |
| 2024 | $3,288 +5.2% | $152,000 +13.6% |
| 2023 | $3,126 | $133,800 +30.8% |
Find assessor info on the county website
Neighborhood: 49445
Nearby schools
GreatSchools rating
- 3/10Central Elementary SchoolGrades: PK-4Distance: 0.8 mi
- 5/10Reeths-Puffer Middle SchoolGrades: 6-8Distance: 0.7 mi
- 7/10Reeths-Puffer High SchoolGrades: 9-12Distance: 3.4 mi

Get pre-qualified for a loan
At Zillow Home Loans, we can pre-qualify you in as little as 5 minutes with no impact to your credit score.An equal housing lender. NMLS #10287.


