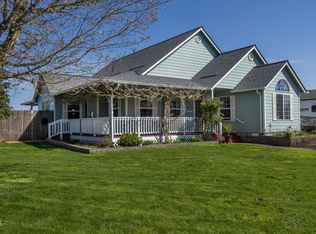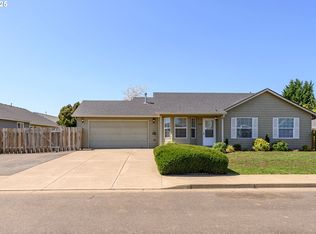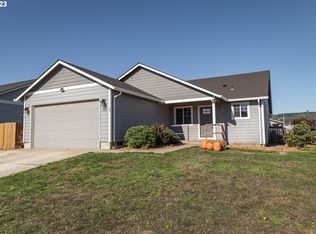Sold
$350,000
780 Meadows Loop, Sheridan, OR 97378
3beds
1,237sqft
Residential, Single Family Residence
Built in 1999
10,018.8 Square Feet Lot
$351,700 Zestimate®
$283/sqft
$1,839 Estimated rent
Home value
$351,700
$334,000 - $369,000
$1,839/mo
Zestimate® history
Loading...
Owner options
Explore your selling options
What's special
Welcome to this charming single-level traditional home offering 3 bedrooms, 2 full baths, and 1,237 sq ft of comfortable living space. Built in 1999 and tucked away at the back of a quiet subdivision near Sheridan High School, this home sits on a spacious nearly quarter-acre lot—perfect for backyard BBQs, bonfires, or extra parking for your toys. Inside, you'll love the open floor plan, fresh new flooring in the kitchen and great room, and the comfort of gas forced air heating with central AC. The fenced yard, front and back decks, and peaceful neighborhood setting make this a great opportunity to add your personal touches. With some new carpet and paint, this home could really shine!
Zillow last checked: 8 hours ago
Listing updated: September 24, 2025 at 04:36am
Listed by:
Kim Greene 503-434-0472,
Coldwell Banker Professional
Bought with:
Shannon Howard, 201225909
Berkshire Hathaway HomeServices NW Real Estate
Source: RMLS (OR),MLS#: 721399860
Facts & features
Interior
Bedrooms & bathrooms
- Bedrooms: 3
- Bathrooms: 2
- Full bathrooms: 2
- Main level bathrooms: 2
Primary bedroom
- Features: Bathroom, Wallto Wall Carpet
- Level: Main
Bedroom 2
- Features: Wallto Wall Carpet
- Level: Main
Bedroom 3
- Features: Wallto Wall Carpet
- Level: Main
Dining room
- Level: Main
Family room
- Features: Deck, Exterior Entry, Laminate Flooring
- Level: Main
Kitchen
- Features: Dishwasher, Disposal, Eat Bar, Kitchen Dining Room Combo, Microwave, Free Standing Range, Free Standing Refrigerator, Laminate Flooring
- Level: Main
Living room
- Features: Fireplace, Wallto Wall Carpet
- Level: Main
Heating
- Forced Air, Fireplace(s)
Cooling
- Heat Pump
Appliances
- Included: Dishwasher, Disposal, Free-Standing Range, Free-Standing Refrigerator, Microwave, Gas Water Heater
Features
- Eat Bar, Kitchen Dining Room Combo, Bathroom
- Flooring: Laminate, Vinyl, Wall to Wall Carpet
- Windows: Double Pane Windows, Vinyl Frames
- Basement: Crawl Space
- Number of fireplaces: 1
- Fireplace features: Gas
Interior area
- Total structure area: 1,237
- Total interior livable area: 1,237 sqft
Property
Parking
- Total spaces: 2
- Parking features: Driveway, Off Street, RV Access/Parking, Attached
- Attached garage spaces: 2
- Has uncovered spaces: Yes
Features
- Levels: One
- Stories: 1
- Patio & porch: Deck, Porch
- Exterior features: Yard, Exterior Entry
- Fencing: Fenced
Lot
- Size: 10,018 sqft
- Dimensions: 9831sf/89 x 110
- Features: Flood Zone, Level, SqFt 10000 to 14999
Details
- Additional structures: RVParking
- Parcel number: 507328
Construction
Type & style
- Home type: SingleFamily
- Architectural style: Ranch
- Property subtype: Residential, Single Family Residence
Materials
- Cement Siding, T111 Siding
- Foundation: Concrete Perimeter
- Roof: Composition
Condition
- Resale
- New construction: No
- Year built: 1999
Utilities & green energy
- Gas: Gas
- Sewer: Public Sewer
- Water: Public
Community & neighborhood
Location
- Region: Sheridan
Other
Other facts
- Listing terms: Cash,Conventional,FHA,USDA Loan,VA Loan
- Road surface type: Paved
Price history
| Date | Event | Price |
|---|---|---|
| 9/23/2025 | Sold | $350,000$283/sqft |
Source: | ||
| 8/15/2025 | Pending sale | $350,000$283/sqft |
Source: | ||
| 8/10/2025 | Listed for sale | $350,000+122.9%$283/sqft |
Source: | ||
| 4/4/2016 | Sold | $157,000+3.4%$127/sqft |
Source: | ||
| 2/18/2016 | Pending sale | $151,900$123/sqft |
Source: John L Scott Real Estate #16077870 Report a problem | ||
Public tax history
| Year | Property taxes | Tax assessment |
|---|---|---|
| 2024 | $2,185 +3% | $170,461 +3% |
| 2023 | $2,122 +2.9% | $165,496 +3% |
| 2022 | $2,063 -11.7% | $160,676 +3% |
Find assessor info on the county website
Neighborhood: 97378
Nearby schools
GreatSchools rating
- 3/10Faulconer-Chapman SchoolGrades: K-8Distance: 0.5 mi
- 1/10Sheridan High SchoolGrades: 9-12Distance: 0.2 mi
Schools provided by the listing agent
- Elementary: Faulconer-Chap
- Middle: Faulconer-Chap
- High: Sheridan
Source: RMLS (OR). This data may not be complete. We recommend contacting the local school district to confirm school assignments for this home.

Get pre-qualified for a loan
At Zillow Home Loans, we can pre-qualify you in as little as 5 minutes with no impact to your credit score.An equal housing lender. NMLS #10287.


