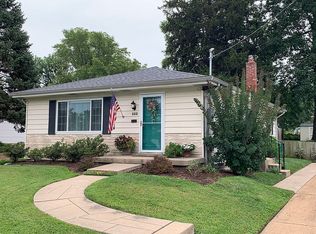Closed
Listing Provided by:
Melissa A Biales 816-289-0424,
Wood Brothers Realty
Bought with: Jon Mendelson, REALTORS
Price Unknown
780 N Sappington Rd, Saint Louis, MO 63122
3beds
2,178sqft
Single Family Residence
Built in 1958
10,001.38 Square Feet Lot
$537,100 Zestimate®
$--/sqft
$2,966 Estimated rent
Home value
$537,100
$489,000 - $591,000
$2,966/mo
Zestimate® history
Loading...
Owner options
Explore your selling options
What's special
Beautifully updated full-brick ranch home in the heart of Glendale, MO.
Corner lot across the street from North Glendale Elementary School.
Open floor plan features cove ceilings, neutral interiors & original oak hardwoods that extend throughout the main floor.
The inviting covered porch entrance leads to the formal living and dining rooms, perfect for entertaining.
Chef's kitchen with quartz countertops, white cabinetry, stainless steel appliances & breakfast bar opens to light-filled three-season room.
Spacious master bedroom with ensuite bath plus 2 generously sized additional bedrooms & a hall full bath complete the main floor living quarters.
Finished Lower Level includes recreation room, storage room & laundry area with custom-built-ins.
Extensively landscaped grounds with fenced level backyard, aggregate patio & oversized 2-car garage.
Desirable Glendale location just minutes from shopping, restaurants, Larson Park & Kirkwood Community Center. North Glendale Elementary is just steps away. The kitchen includes a stainless steel refrigerator, gas range, dishwasher, microwave, and deep sink. Basement includes washer, dryer, 2nd refrigerator, utility sink, built-in storage shelves, closets, and cabinets. All other furniture in the photos is not included.
Zillow last checked: 8 hours ago
Listing updated: July 18, 2025 at 08:21am
Listing Provided by:
Melissa A Biales 816-289-0424,
Wood Brothers Realty
Bought with:
Kitsy C Sheahan, 2002001715
Jon Mendelson, REALTORS
Source: MARIS,MLS#: 25041762 Originating MLS: St. Louis Association of REALTORS
Originating MLS: St. Louis Association of REALTORS
Facts & features
Interior
Bedrooms & bathrooms
- Bedrooms: 3
- Bathrooms: 2
- Full bathrooms: 2
- Main level bathrooms: 2
- Main level bedrooms: 3
Heating
- Forced Air
Cooling
- Ceiling Fan(s), Central Air
Features
- Breakfast Bar, Custom Cabinetry, Separate Dining, Solid Surface Countertop(s)
- Has fireplace: No
Interior area
- Total structure area: 2,178
- Total interior livable area: 2,178 sqft
- Finished area above ground: 1,593
- Finished area below ground: 585
Property
Parking
- Total spaces: 2
- Parking features: Detached, Garage Door Opener, Off Street, Oversized
- Garage spaces: 2
Features
- Levels: One
- Patio & porch: Patio
- Fencing: Fenced
Lot
- Size: 10,001 sqft
- Features: Back Yard, Corner Lot, Front Yard, Level
Details
- Parcel number: 22L110902
- Special conditions: Standard
Construction
Type & style
- Home type: SingleFamily
- Architectural style: Ranch
- Property subtype: Single Family Residence
Materials
- Brick
Condition
- Year built: 1958
Utilities & green energy
- Sewer: Public Sewer
- Water: Public
Community & neighborhood
Location
- Region: Saint Louis
- Subdivision: Chelsea Resub Of Lts 1-2
Other
Other facts
- Listing terms: Cash,Conventional,VA Loan
Price history
| Date | Event | Price |
|---|---|---|
| 7/17/2025 | Sold | -- |
Source: | ||
| 6/24/2025 | Pending sale | $440,000$202/sqft |
Source: | ||
| 6/20/2025 | Listed for sale | $440,000+31.3%$202/sqft |
Source: | ||
| 3/15/2024 | Listing removed | -- |
Source: Zillow Rentals Report a problem | ||
| 1/28/2024 | Listed for rent | $3,000+20%$1/sqft |
Source: Zillow Rentals Report a problem | ||
Public tax history
| Year | Property taxes | Tax assessment |
|---|---|---|
| 2024 | $4,169 +1.5% | $63,840 |
| 2023 | $4,107 +2.2% | $63,840 +9.7% |
| 2022 | $4,019 +1.4% | $58,220 |
Find assessor info on the county website
Neighborhood: 63122
Nearby schools
GreatSchools rating
- 8/10North Glendale Elementary SchoolGrades: K-5Distance: 0.1 mi
- 6/10Nipher Middle SchoolGrades: 6-8Distance: 1.9 mi
- 9/10Kirkwood Sr. High SchoolGrades: 9-12Distance: 2 mi
Schools provided by the listing agent
- Elementary: North Glendale Elem.
- Middle: Nipher Middle
- High: Kirkwood Sr. High
Source: MARIS. This data may not be complete. We recommend contacting the local school district to confirm school assignments for this home.
Get a cash offer in 3 minutes
Find out how much your home could sell for in as little as 3 minutes with a no-obligation cash offer.
Estimated market value
$537,100
Get a cash offer in 3 minutes
Find out how much your home could sell for in as little as 3 minutes with a no-obligation cash offer.
Estimated market value
$537,100
