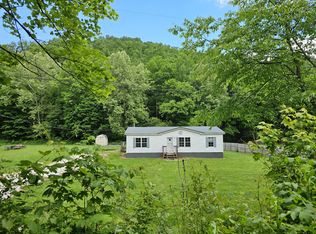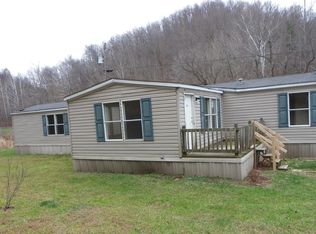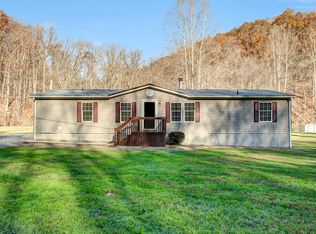?? Charming 56x30 3-Bedroom 2 - bath Double Wide on 1 Acre with a 35x24 Detached Garage & More! Welcome to this spacious and well-maintained 3-bedroom, 2-bath double wide home nestled on a beautiful 1-acre lot. Enjoy the comfort of open-concept living, featuring a bright living room, a functional kitchen with ample cabinetry, and a cozy dining area perfect for family meals. Relax and unwind on either the front or back covered porches, offering great spots for morning coffee or evening sunsets. Outside, you’ll find a large detached 2-car garage providing plenty of room for vehicles, hobbies, or a workshop. There’s also a handy storage shed for lawn equipment and extra storage needs. This property offers the peace and privacy of country living while still being conveniently located to nearby amenities. Don’t miss your chance to make this wonderful home your own!
This property is off market, which means it's not currently listed for sale or rent on Zillow. This may be different from what's available on other websites or public sources.



