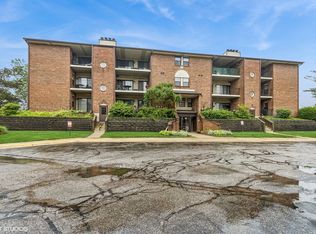Closed
$270,000
780 Weidner Rd APT 300, Buffalo Grove, IL 60089
2beds
1,140sqft
Condominium, Single Family Residence
Built in 1987
-- sqft lot
$273,000 Zestimate®
$237/sqft
$2,219 Estimated rent
Home value
$273,000
$246,000 - $303,000
$2,219/mo
Zestimate® history
Loading...
Owner options
Explore your selling options
What's special
Lucky you, the BEST unit in the building!! Beautiful TOP FLOOR corner unit with two SPACIOUS bedrooms and two UPDATED bathrooms. Gorgeous cathedral ceilings, FRESH paint, and a cozy fireplace (with NEW mantle) make the living room quite a retreat. HUGE terrace and second balcony by kitchen brings in tons of natural sunlight in the morning and throughout the day. Adorable kitchen with abundance of storage space! Unwind at the end of the day in your serene primary suite with UPDATED private bathroom! In Unit Laundry! Heated Parking Garage with elevator! AC is ONE year NEW! Fantastic floor plan and location! Quiet tree lined streets so close to everything- parks, schools, shopping, restaurants, and highway access. What a great place to call home!
Zillow last checked: 8 hours ago
Listing updated: October 17, 2025 at 07:16pm
Listing courtesy of:
Andrea Lee Sullivan 224-577-9004,
Keller Williams North Shore West
Bought with:
Dahye Choi
KOMAR
Source: MRED as distributed by MLS GRID,MLS#: 12456940
Facts & features
Interior
Bedrooms & bathrooms
- Bedrooms: 2
- Bathrooms: 2
- Full bathrooms: 2
Primary bedroom
- Features: Flooring (Carpet), Bathroom (Full)
- Level: Main
- Area: 195 Square Feet
- Dimensions: 15X13
Bedroom 2
- Features: Flooring (Carpet)
- Level: Main
- Area: 120 Square Feet
- Dimensions: 12X10
Balcony porch lanai
- Level: Main
- Area: 72 Square Feet
- Dimensions: 9X8
Balcony porch lanai
- Level: Main
- Area: 36 Square Feet
- Dimensions: 4X9
Dining room
- Features: Flooring (Wood Laminate)
- Level: Main
- Area: 168 Square Feet
- Dimensions: 14X12
Kitchen
- Features: Kitchen (Eating Area-Table Space, Galley), Flooring (Wood Laminate)
- Level: Main
- Area: 110 Square Feet
- Dimensions: 11X10
Living room
- Features: Flooring (Wood Laminate)
- Level: Main
- Area: 234 Square Feet
- Dimensions: 18X13
Heating
- Natural Gas, Forced Air
Cooling
- Central Air
Appliances
- Included: Range, Dishwasher, Refrigerator, Washer, Dryer
- Laundry: Washer Hookup, In Unit
Features
- Cathedral Ceiling(s), Elevator, Storage
- Windows: Screens
- Basement: None
- Number of fireplaces: 1
- Fireplace features: Wood Burning, Living Room
Interior area
- Total structure area: 1,140
- Total interior livable area: 1,140 sqft
Property
Parking
- Total spaces: 11
- Parking features: Asphalt, Garage Door Opener, Heated Garage, On Site, Garage Owned, Attached, Guest, Owned, Garage
- Attached garage spaces: 1
- Has uncovered spaces: Yes
Accessibility
- Accessibility features: No Disability Access
Features
- Exterior features: Balcony
Lot
- Features: Common Grounds, Landscaped
Details
- Parcel number: 03053030231089
- Special conditions: None
- Other equipment: Intercom
Construction
Type & style
- Home type: Condo
- Property subtype: Condominium, Single Family Residence
Materials
- Brick
- Foundation: Concrete Perimeter
- Roof: Asphalt
Condition
- New construction: No
- Year built: 1987
Utilities & green energy
- Sewer: Public Sewer
- Water: Lake Michigan, Public
Community & neighborhood
Security
- Security features: Fire Sprinkler System, Carbon Monoxide Detector(s)
Location
- Region: Buffalo Grove
- Subdivision: Chatham Place
HOA & financial
HOA
- Has HOA: Yes
- HOA fee: $433 monthly
- Amenities included: Bike Room/Bike Trails, Elevator(s), Storage, Security Door Lock(s)
- Services included: Water, Parking, Insurance, Exterior Maintenance, Lawn Care, Scavenger, Snow Removal
Other
Other facts
- Listing terms: Conventional
- Ownership: Condo
Price history
| Date | Event | Price |
|---|---|---|
| 10/17/2025 | Sold | $270,000+3.9%$237/sqft |
Source: | ||
| 9/2/2025 | Contingent | $259,900$228/sqft |
Source: | ||
| 8/27/2025 | Listed for sale | $259,900+27.4%$228/sqft |
Source: | ||
| 9/1/2022 | Sold | $204,000+2.6%$179/sqft |
Source: | ||
| 8/15/2022 | Contingent | $198,800$174/sqft |
Source: | ||
Public tax history
| Year | Property taxes | Tax assessment |
|---|---|---|
| 2023 | $3,736 +4.9% | $14,989 |
| 2022 | $3,562 +1.5% | $14,989 +13% |
| 2021 | $3,511 +0.5% | $13,267 |
Find assessor info on the county website
Neighborhood: 60089
Nearby schools
GreatSchools rating
- 8/10Henry W Longfellow Elementary SchoolGrades: PK-5Distance: 0.4 mi
- 8/10Cooper Middle SchoolGrades: 6-8Distance: 0.6 mi
- 10/10Buffalo Grove High SchoolGrades: 9-12Distance: 0.3 mi
Schools provided by the listing agent
- Elementary: Henry W Longfellow Elementary Sc
- Middle: Cooper Middle School
- High: Buffalo Grove High School
- District: 21
Source: MRED as distributed by MLS GRID. This data may not be complete. We recommend contacting the local school district to confirm school assignments for this home.

Get pre-qualified for a loan
At Zillow Home Loans, we can pre-qualify you in as little as 5 minutes with no impact to your credit score.An equal housing lender. NMLS #10287.
Sell for more on Zillow
Get a free Zillow Showcase℠ listing and you could sell for .
$273,000
2% more+ $5,460
With Zillow Showcase(estimated)
$278,460