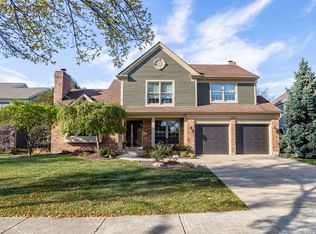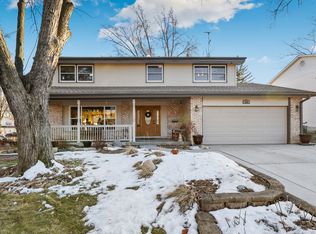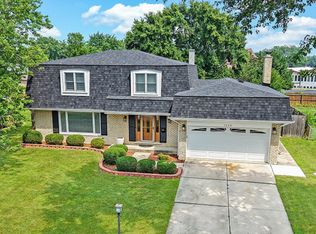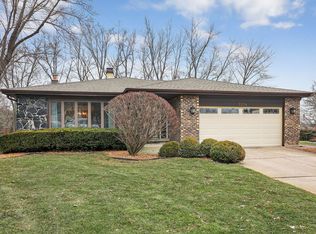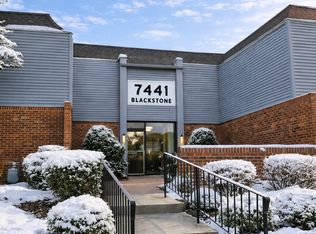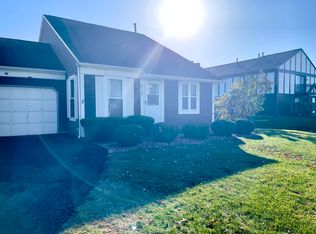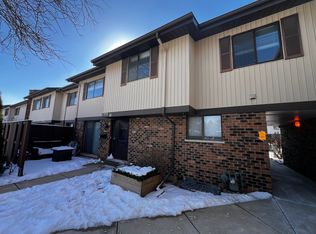Beautifully updated 4-bedroom, 2-bath split-level home with a sub-basement offers the perfect blend of modern comfort and timeless style with numerous recent upgrades inside and out. The inviting foyer leads to a bright living room with an oversized bay window that flows seamlessly into the dining area-ideal for entertaining with sliding doors opening to the deck. The kitchen features custom cabinetry, granite countertops, and stainless steel appliances, including a newer stove, microwave, and Wi-Fi enabled refrigerator. Upstairs, you'll find three spacious bedrooms including the primary bedroom that has dual closets and access to the full hall bath. The full bath showcases a double vanity with quartz countertops, whirlpool tub with tiled shampoo niche, built in linen closet and subway tile surround and is accessible from the hallway and primary bedroom. Two spacious secondary bedrooms with large closets and new ceiling fans complete the second floor. The lower level family room highlights a gas fireplace with custom millwork and new sconces, plus a fourth bedroom and full bath with a walk-in shower and heated floors. The sub-basement adds even more living space with a recreation area, full laundry room with Wi-Fi enabled washer/dryer (2023), ample storage and a utility room with even more storage space. Outside, enjoy the fully fenced yard with a spacious deck, screened gazebo, dog run and paver patio with built-in firepit-perfect for gatherings or quiet evenings outdoors. Attached 2.5-car garage wtih new side doors leads to a long driveway offering plenty of parking. Recent upgrades all in 2025 include: brand new furnace and AC (both with transferable 10-year warranties), new sump pump, new front door & frame, updated electrical and lighting, all LED lighting, new carpet and LVP flooring, new fans throughout, added attic insulation, new landscaping. Prime Darien location minutes to shopping, dining, I-355 & I-55 making commuting a breeze. Zoned to highly rated District 66 schools and South High School this move-in ready and meticulously maintained home is everything you could want and more!
Contingent
$649,900
7800 Brunswick Rd, Darien, IL 60561
4beds
2,675sqft
Est.:
Single Family Residence
Built in 1986
9,583 Square Feet Lot
$-- Zestimate®
$243/sqft
$-- HOA
What's special
Fully fenced yardNew landscapingScreened gazeboDog runInviting foyerCustom cabinetryNew sconces
- 37 days |
- 2,100 |
- 84 |
Likely to sell faster than
Zillow last checked: 8 hours ago
Listing updated: February 10, 2026 at 07:46am
Listing courtesy of:
Jacqueline Colando (312)836-4263,
Redfin Corporation
Source: MRED as distributed by MLS GRID,MLS#: 12523108
Facts & features
Interior
Bedrooms & bathrooms
- Bedrooms: 4
- Bathrooms: 2
- Full bathrooms: 2
Rooms
- Room types: Recreation Room
Primary bedroom
- Features: Flooring (Wood Laminate), Bathroom (Full, Double Sink)
- Level: Second
- Area: 300 Square Feet
- Dimensions: 20X15
Bedroom 2
- Features: Flooring (Wood Laminate)
- Level: Second
- Area: 192 Square Feet
- Dimensions: 12X16
Bedroom 3
- Features: Flooring (Wood Laminate)
- Level: Second
- Area: 143 Square Feet
- Dimensions: 11X13
Bedroom 4
- Features: Flooring (Carpet)
- Level: Lower
- Area: 190 Square Feet
- Dimensions: 19X10
Dining room
- Features: Flooring (Wood Laminate)
- Level: Main
- Area: 132 Square Feet
- Dimensions: 12X11
Family room
- Features: Flooring (Wood Laminate)
- Level: Lower
- Area: 390 Square Feet
- Dimensions: 26X15
Kitchen
- Features: Kitchen (Granite Counters, Updated Kitchen), Flooring (Wood Laminate)
- Level: Main
- Area: 154 Square Feet
- Dimensions: 14X11
Laundry
- Features: Flooring (Vinyl)
- Level: Basement
- Area: 112 Square Feet
- Dimensions: 14X8
Living room
- Features: Flooring (Wood Laminate)
- Level: Main
- Area: 378 Square Feet
- Dimensions: 27X14
Recreation room
- Features: Flooring (Vinyl)
- Level: Basement
- Area: 464 Square Feet
- Dimensions: 29X16
Heating
- Natural Gas, Forced Air, Radiant Floor
Cooling
- Central Air
Appliances
- Included: Range, Microwave, Dishwasher, Refrigerator, Washer, Dryer, Disposal, Stainless Steel Appliance(s), Range Hood, Humidifier
- Laundry: In Unit, Sink
Features
- Built-in Features, Granite Counters, Separate Dining Room, Quartz Counters
- Flooring: Laminate, Carpet
- Windows: Screens
- Basement: Finished,Full
- Attic: Pull Down Stair,Unfinished
- Number of fireplaces: 1
- Fireplace features: Gas Log, Family Room
Interior area
- Total structure area: 0
- Total interior livable area: 2,675 sqft
Property
Parking
- Total spaces: 2.5
- Parking features: Concrete, Garage Door Opener, Garage, Yes, Garage Owned, Attached
- Attached garage spaces: 2.5
- Has uncovered spaces: Yes
Accessibility
- Accessibility features: No Disability Access
Features
- Patio & porch: Deck, Patio
- Exterior features: Dog Run, Fire Pit
- Fencing: Fenced
Lot
- Size: 9,583 Square Feet
Details
- Additional structures: Gazebo
- Parcel number: 0929407010
- Special conditions: Corporate Relo
- Other equipment: Ceiling Fan(s), Fan-Attic Exhaust, Sump Pump, Radon Mitigation System
Construction
Type & style
- Home type: SingleFamily
- Property subtype: Single Family Residence
Materials
- Vinyl Siding, Brick
Condition
- New construction: No
- Year built: 1986
Utilities & green energy
- Electric: Circuit Breakers
- Sewer: Public Sewer
- Water: Public
Community & HOA
Community
- Features: Park, Curbs, Sidewalks, Street Lights, Street Paved
- Security: Carbon Monoxide Detector(s)
- Subdivision: Farmingdale Ridge
HOA
- Services included: None
Location
- Region: Darien
Financial & listing details
- Price per square foot: $243/sqft
- Tax assessed value: $137,259
- Annual tax amount: $8,199
- Date on market: 1/15/2026
- Ownership: Fee Simple
Estimated market value
Not available
Estimated sales range
Not available
Not available
Price history
Price history
| Date | Event | Price |
|---|---|---|
| 2/10/2026 | Contingent | $649,900$243/sqft |
Source: | ||
| 1/15/2026 | Listed for sale | $649,900$243/sqft |
Source: | ||
| 11/24/2025 | Listing removed | $649,900$243/sqft |
Source: | ||
| 11/13/2025 | Listed for sale | $649,900$243/sqft |
Source: | ||
| 11/13/2025 | Listing removed | $649,900$243/sqft |
Source: | ||
| 11/10/2025 | Contingent | $649,900$243/sqft |
Source: | ||
| 11/7/2025 | Listed for sale | $649,900+7.1%$243/sqft |
Source: | ||
| 7/28/2025 | Sold | $607,000+6.7%$227/sqft |
Source: | ||
| 7/22/2025 | Contingent | $569,000$213/sqft |
Source: | ||
| 6/19/2025 | Listed for sale | $569,000+6.2%$213/sqft |
Source: | ||
| 8/11/2023 | Sold | $536,000+7.2%$200/sqft |
Source: | ||
| 6/15/2023 | Contingent | $499,900$187/sqft |
Source: | ||
| 6/8/2023 | Listed for sale | $499,900$187/sqft |
Source: | ||
Public tax history
Public tax history
| Year | Property taxes | Tax assessment |
|---|---|---|
| 2024 | $8,199 +4.2% | $137,259 +8.8% |
| 2023 | $7,869 +2.6% | $126,180 +3% |
| 2022 | $7,667 +8.8% | $122,470 +1.1% |
| 2021 | $7,045 +1.7% | $121,080 +2% |
| 2020 | $6,927 +3.4% | $118,680 |
| 2019 | $6,698 +3.1% | -- |
| 2018 | $6,496 +3.6% | $108,650 +3.9% |
| 2017 | $6,271 +5% | $104,550 +4.8% |
| 2016 | $5,974 +6.4% | $99,780 +10.9% |
| 2015 | $5,615 -3.7% | $89,940 -2.4% |
| 2014 | $5,832 -1% | $92,180 +0.5% |
| 2013 | $5,891 +3.7% | $91,740 -4.3% |
| 2012 | $5,683 +2.2% | $95,870 -6.1% |
| 2011 | $5,561 +4% | $102,100 -2.2% |
| 2010 | $5,345 +2.4% | $104,350 -5.8% |
| 2009 | $5,219 +2% | $110,770 |
| 2008 | $5,119 +5.9% | $110,770 +5.9% |
| 2007 | $4,832 +3.1% | $104,600 +7% |
| 2006 | $4,687 +5.6% | $97,750 +7.7% |
| 2005 | $4,439 +2.3% | $90,760 +7% |
| 2004 | $4,339 +2.8% | $84,820 +10% |
| 2003 | $4,223 -1% | $77,110 +1.7% |
| 2002 | $4,265 +2.5% | $75,820 +6.8% |
| 2001 | $4,162 +1.9% | $71,010 +3.5% |
| 2000 | $4,084 | $68,600 |
Find assessor info on the county website
BuyAbility℠ payment
Est. payment
$4,134/mo
Principal & interest
$3089
Property taxes
$1045
Climate risks
Neighborhood: 60561
Nearby schools
GreatSchools rating
- NAElizabeth Ide Elementary SchoolGrades: PK-2Distance: 0.2 mi
- 8/10Lakeview Jr High SchoolGrades: 6-8Distance: 0.6 mi
- 8/10Community H S Dist 99 - South High SchoolGrades: 9-12Distance: 2.1 mi
Schools provided by the listing agent
- Elementary: Elizabeth Ide Elementary School
- Middle: Lakeview Junior High School
- High: South High School
- District: 66
Source: MRED as distributed by MLS GRID. This data may not be complete. We recommend contacting the local school district to confirm school assignments for this home.
