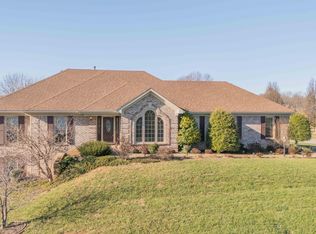Sold for $435,000
$435,000
7801 Hermits Run Rd, Louisville, KY 40291
4beds
3,251sqft
Single Family Residence
Built in 1992
0.28 Acres Lot
$473,200 Zestimate®
$134/sqft
$2,866 Estimated rent
Home value
$473,200
$450,000 - $497,000
$2,866/mo
Zestimate® history
Loading...
Owner options
Explore your selling options
What's special
Welcome to this beautiful two-story home in highly desired Glenmary. It is perfectly seated on a corner lot, enjoy the dedicated spaces of this lovely home. The first floor of this home is dedicated to daytime activities and common areas. A spacious dining room, eat in kitchen with crisp, white cabinetry, a comfortable family room with fireplace, deck and fenced rear yard make fabulous open spaces for entertaining and everyday living. The second floor boasts grand sleeping quarters ideally separated from the hustle and bustle of the day, which allows for restful areas for sleep and privacy. The lower level offers even more usable space. Relax with the big game in the family room area, plenty of storage, a full bath, and room to create what fits your taste, personality and family needs. In our ever-evolving need to separate work, play, and living, a two story home offers plenty of space for flexible family living in a warm, cozy environment. Come see this one TODAY. Hurry.
Zillow last checked: 8 hours ago
Listing updated: January 27, 2025 at 06:09am
Listed by:
Melissa S Doggett 502-608-4247,
Nest Realty,
Ollie Jones 502-314-5741
Bought with:
Bradley Kesler, 221516
Mayer REALTORS
Source: GLARMLS,MLS#: 1636422
Facts & features
Interior
Bedrooms & bathrooms
- Bedrooms: 4
- Bathrooms: 4
- Full bathrooms: 3
- 1/2 bathrooms: 1
Primary bedroom
- Level: Second
Bedroom
- Level: Second
Bedroom
- Level: Second
Bedroom
- Level: Second
Primary bathroom
- Level: Second
Half bathroom
- Level: First
Full bathroom
- Level: Second
Full bathroom
- Level: Basement
Dining room
- Description: Formal
- Level: First
Family room
- Level: First
Family room
- Level: Basement
Family room
- Level: Basement
Kitchen
- Description: Eat in Kitchen
- Level: First
Laundry
- Level: Second
Living room
- Level: First
Other
- Level: Basement
Heating
- Forced Air
Cooling
- Central Air
Features
- Basement: Partially Finished
- Number of fireplaces: 1
Interior area
- Total structure area: 2,315
- Total interior livable area: 3,251 sqft
- Finished area above ground: 2,315
- Finished area below ground: 936
Property
Parking
- Total spaces: 2
- Parking features: Attached
- Attached garage spaces: 2
Features
- Stories: 2
- Patio & porch: Deck, Porch
Lot
- Size: 0.28 Acres
- Features: Corner Lot, Cul-De-Sac
Details
- Parcel number: 258003890000
Construction
Type & style
- Home type: SingleFamily
- Property subtype: Single Family Residence
Materials
- Brick
- Foundation: Concrete Perimeter
- Roof: Shingle
Condition
- Year built: 1992
Utilities & green energy
- Sewer: Public Sewer
- Water: Public
- Utilities for property: Electricity Connected, Natural Gas Connected
Community & neighborhood
Location
- Region: Louisville
- Subdivision: Glenmary
HOA & financial
HOA
- Has HOA: Yes
- HOA fee: $350 annually
Price history
| Date | Event | Price |
|---|---|---|
| 6/14/2023 | Sold | $435,000+0%$134/sqft |
Source: | ||
| 5/15/2023 | Pending sale | $434,900$134/sqft |
Source: | ||
| 5/14/2023 | Contingent | $434,900$134/sqft |
Source: | ||
| 5/13/2023 | Listed for sale | $434,900+35.9%$134/sqft |
Source: | ||
| 9/13/2019 | Sold | $320,000-3%$98/sqft |
Source: | ||
Public tax history
| Year | Property taxes | Tax assessment |
|---|---|---|
| 2021 | $4,048 +7.5% | $320,000 |
| 2020 | $3,766 | $320,000 +3.2% |
| 2019 | $3,766 +28.9% | $310,000 +13.6% |
Find assessor info on the county website
Neighborhood: Fern Creek
Nearby schools
GreatSchools rating
- 8/10Bates Elementary SchoolGrades: K-5Distance: 0.7 mi
- 3/10Newburg Middle SchoolGrades: 6-8Distance: 6.4 mi
- 3/10Fern Creek Traditional High SchoolGrades: 9-12Distance: 2.2 mi

Get pre-qualified for a loan
At Zillow Home Loans, we can pre-qualify you in as little as 5 minutes with no impact to your credit score.An equal housing lender. NMLS #10287.
