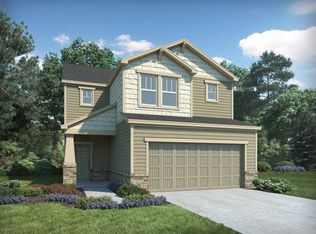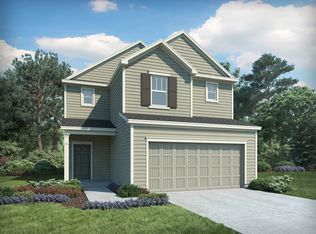BRING YOUR HORSES TO THIS IMMACULATE 3 BEDROOM 2.5 BATH BRICK RANCH ON 5+/- ACRES IN APEX! Popular Split Ranch Plan Has a Family Room w/ Masonry Fireplace, Formal Dining Room, Kitchen w/Updates & Breakfast Area. Master Suite w/ Walk In Closet and Master Bath w/ Garden Tub & Shower. 2 Additional 1st Floor Bedrooms, Laundry Room & 2 Car Garage. Property Has Top Board Fenced Pastures in Front and Back, 3 Stall Barn, Tack & Storage. Pond Views, Easy Access to Shopping & the American Tobacco Trail. Very Nice!
This property is off market, which means it's not currently listed for sale or rent on Zillow. This may be different from what's available on other websites or public sources.

