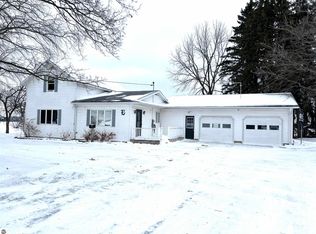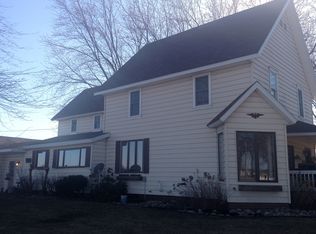Exactly what you have been waiting for a beautifully remodeled and updated modern farm house. This gorgeous 5 bedroom 2 bath home sits on just over 2 plus acres with a large 40X48 pole building and a large yard. This home is perfectly located in Lucas between McBain, Cadillac and Lake City in the McBain School District. The home has been completely updated over the past 4 years with a newer furnace, windows, wood boiler, 9 ft. ceilings, drywall, outlets w/USB, trim, carpet, wiring, bathroom and so much more. The elegant open concept kitchen boosts new oak floors, custom oak cabinetry and a large pantry with lots of space for entertaining. This home has been tastefully updated with modern neutral colors throughout. Sit and relax while reading a book in the bay window or relax near the fireplace in the large living room. Enjoy first floor laundry and a large bedroom on the main floor. Upstairs you will find 4 large charming bedrooms, with one of the bedrooms offering a custom built-in loft bed. This gorgeous modern updated home has everything you've been looking for.
This property is off market, which means it's not currently listed for sale or rent on Zillow. This may be different from what's available on other websites or public sources.

