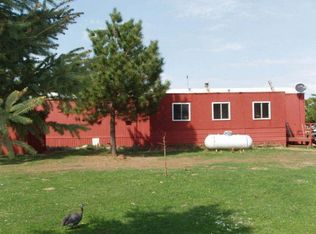Sold for $358,000
$358,000
78018 Sinkhole Rd, Glidden, WI 54527
3beds
2,446sqft
Single Family Residence
Built in 1900
10 Acres Lot
$365,300 Zestimate®
$146/sqft
$1,787 Estimated rent
Home value
$365,300
Estimated sales range
Not available
$1,787/mo
Zestimate® history
Loading...
Owner options
Explore your selling options
What's special
(165/PB) GO COUNTRY! Check out this 10+/- acre hobby farm located south of Glidden on Sinkhole Rd. that includes a 3-bedroom, 2-bath 2-story brick home, barn and 36x64 pole shed. The main level of the home features a large living room with striking brick fireplace, large open kitchen/dining area, main floor laundry, office area, full bath and an enclosed rear porch. The custom-built maple staircase leads to the upper level which has 3 bedrooms and a full bath. Full basement with outside entry. The barn has running water and electricity. Fencing in place for animals. Drilled well. Newer septic. Access to ATV trails. Situated within several miles of 1000’s of acres of County and Federally owned hunting lands. Fresh air, peace and quiet. Don’t delay! Make an appointment today. Additional land available. $289,900. 2024 taxes: $2,775. (Part of the SW SW, 7-42N-1W)
Zillow last checked: 8 hours ago
Listing updated: November 18, 2025 at 11:26am
Listed by:
PETER BUSHMAN 715-661-8520,
BIRCHLAND REALTY, INC - PARK FALLS
Bought with:
MICHAEL KELLER
NORTHWOODS REALTY
Source: GNMLS,MLS#: 213779
Facts & features
Interior
Bedrooms & bathrooms
- Bedrooms: 3
- Bathrooms: 2
- Full bathrooms: 2
Bedroom
- Level: Second
- Dimensions: 10x13
Bedroom
- Level: Second
- Dimensions: 18x20
Bedroom
- Level: Second
- Dimensions: 18x12
Bathroom
- Level: First
Bathroom
- Level: First
Dining room
- Level: First
- Dimensions: 20x12
Florida room
- Level: First
- Dimensions: 14x20
Kitchen
- Level: First
- Dimensions: 14x20
Laundry
- Level: First
- Dimensions: 6x12
Living room
- Level: First
- Dimensions: 32x12
Office
- Level: First
- Dimensions: 10x10
Heating
- Forced Air, Propane
Appliances
- Included: Electric Water Heater, Range, Refrigerator
Features
- Pantry
- Flooring: Carpet, Ceramic Tile, Vinyl, Wood
- Basement: Exterior Entry,Full
- Number of fireplaces: 1
- Fireplace features: Masonry, Wood Burning
Interior area
- Total structure area: 2,446
- Total interior livable area: 2,446 sqft
- Finished area above ground: 2,446
- Finished area below ground: 0
Property
Parking
- Parking features: Detached, Four Car Garage, Four or more Spaces, Garage
- Has garage: Yes
Features
- Levels: One and One Half
- Stories: 1
- Exterior features: Out Building(s), Propane Tank - Owned
- Frontage length: 0,0
Lot
- Size: 10 Acres
- Features: Pasture, Rural Lot
Details
- Additional structures: Barn(s)
- Parcel number: 020000640000
Construction
Type & style
- Home type: SingleFamily
- Architectural style: One and One Half Story
- Property subtype: Single Family Residence
Materials
- Brick, Frame
- Foundation: Stone
- Roof: Metal
Condition
- Year built: 1900
Utilities & green energy
- Electric: Circuit Breakers
- Sewer: Conventional Sewer
- Water: Drilled Well
Community & neighborhood
Location
- Region: Glidden
Other
Other facts
- Ownership: Fee Simple
Price history
| Date | Event | Price |
|---|---|---|
| 11/14/2025 | Sold | $358,000+23.5%$146/sqft |
Source: | ||
| 10/16/2025 | Contingent | $289,900$119/sqft |
Source: | ||
| 8/12/2025 | Listed for sale | $289,900+63.4%$119/sqft |
Source: | ||
| 8/31/2018 | Sold | $177,400-10.2%$73/sqft |
Source: | ||
| 6/27/2017 | Price change | $197,500-7.3%$81/sqft |
Source: FIRST WEBER - PARK FALLS #144173 Report a problem | ||
Public tax history
Tax history is unavailable.
Neighborhood: 54527
Nearby schools
GreatSchools rating
- NAGlidden Elementary SchoolGrades: PK-2Distance: 1.3 mi
- 6/10Chequamegon Middle SchoolGrades: 6-8Distance: 1.3 mi
- 9/10Chequamegon High SchoolGrades: 9-12Distance: 13.4 mi
Schools provided by the listing agent
- Elementary: PR Chequamegon
- Middle: PR Chequamegon (Park Falls / Glidden)
- High: PR Chequamegon
Source: GNMLS. This data may not be complete. We recommend contacting the local school district to confirm school assignments for this home.
Get pre-qualified for a loan
At Zillow Home Loans, we can pre-qualify you in as little as 5 minutes with no impact to your credit score.An equal housing lender. NMLS #10287.
