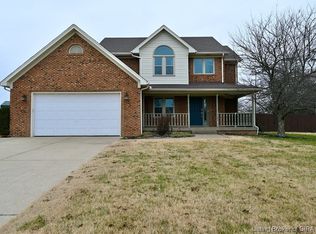A rare find conveniently located on County Line Rd sitting on almost 1 acre! Updated 3 bedroom, 2.5 bath with a partially finished basement and 2 car garage! This home has been cosmetically updated throughout since 2016. Kitchen remodeled with new cabinets, granite tops, tile backsplash, stainless steel appliances, and breakfast bar which is open to the dining area. Family room off the kitchen, which has a fireplace insert and built-ins and leads to the back deck overlooking the huge backyard with a 14x12 outbuilding plus an additional shed. The 2nd floor offers a master suite featuring double vanity, shower with tile surround, pocket doors, and a walk-in closet! The lower level gives you more space with a family room/rec room, office, and laundry area. Other updates include engineered hardwood floors, all three bathrooms have been updated, updated interior craftsman style doors, front door, new basement stairs, new roof 2020, new driveway with additional parking 2020, and septic pumped in 2019. Seller is also providing a one year home warranty. It's really hard to find a 0.92 acre lot in this location with this many updates, so don't miss out!
This property is off market, which means it's not currently listed for sale or rent on Zillow. This may be different from what's available on other websites or public sources.

