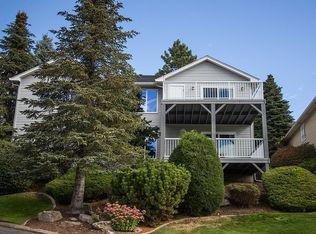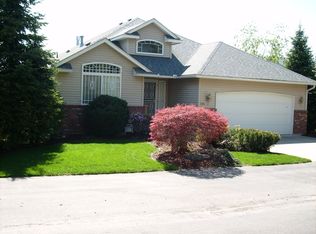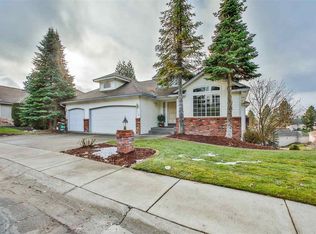Closed
$591,000
7802 E Timber Ridge Ln, Spokane, WA 99212
4beds
3baths
2,900sqft
Single Family Residence
Built in 1993
9,583.2 Square Feet Lot
$586,500 Zestimate®
$204/sqft
$3,080 Estimated rent
Home value
$586,500
$545,000 - $633,000
$3,080/mo
Zestimate® history
Loading...
Owner options
Explore your selling options
What's special
Step into this stunning 4-bed, 3-bath one-story Northwood gem! The main floor flows with new maple floors throughout the spacious living area that boasts a gas fireplace with imported Italian tile accent. The kitchen shines with granite counters, newer stainless appliances, a large pantry, & eating bar; and glass doors open to the composite deck with pergola & gorgeous views. Retreat to the primary suite with bathroom featuring double-sinks shower, walk-in closet, & new carpet and paint. The lower level boasts a large family room, walk-out daylight basement to a second deck, cozy gas fireplace, egress bedroom, remodeled bath, & office. The manicured yard offers professional landscaping, Curb Stone Molds, and sprinkler system. Other recent upgrades include a newer high-efficiency gas furnace, A/C, gas water heater, custom lighting & window coverings. Enjoy low-maintenance yard care--the HOA fee includes mowing and weed control, and snow plowing of the streets. Meticulous and move-in ready! Call today!
Zillow last checked: 8 hours ago
Listing updated: October 21, 2025 at 10:33am
Listed by:
Janet Robel Phone:509-475-6314,
Keller Williams Spokane - Main
Source: SMLS,MLS#: 202521610
Facts & features
Interior
Bedrooms & bathrooms
- Bedrooms: 4
- Bathrooms: 3
Basement
- Level: Basement
First floor
- Level: First
- Area: 1452 Square Feet
Heating
- Natural Gas, Forced Air
Cooling
- Central Air
Appliances
- Included: Water Softener, Free-Standing Range, Dishwasher, Refrigerator, Disposal, Microwave, Washer, Dryer
Features
- Cathedral Ceiling(s), Natural Woodwork
- Flooring: Wood
- Windows: Windows Vinyl
- Basement: Full,Finished,Daylight,Rec/Family Area
- Number of fireplaces: 2
- Fireplace features: Gas, Insert
Interior area
- Total structure area: 2,900
- Total interior livable area: 2,900 sqft
Property
Parking
- Total spaces: 2
- Parking features: Attached, Garage Door Opener
- Garage spaces: 2
Features
- Levels: One
- Stories: 1
- Has view: Yes
- View description: Mountain(s), Territorial
Lot
- Size: 9,583 sqft
- Features: Views, Sprinkler - Automatic, Hillside, Corner Lot, Plan Unit Dev
Details
- Parcel number: 46312.1517
Construction
Type & style
- Home type: SingleFamily
- Architectural style: Ranch,Contemporary
- Property subtype: Single Family Residence
Materials
- Brick Veneer, Vinyl Siding
- Roof: Composition
Condition
- New construction: No
- Year built: 1993
Community & neighborhood
Community
- Community features: Gated
Location
- Region: Spokane
- Subdivision: Woodland Ridge
HOA & financial
HOA
- Has HOA: Yes
- HOA fee: $215 monthly
Other
Other facts
- Listing terms: FHA,VA Loan,Conventional,Cash
- Road surface type: Paved
Price history
| Date | Event | Price |
|---|---|---|
| 10/21/2025 | Sold | $591,000-0.7%$204/sqft |
Source: | ||
| 8/7/2025 | Pending sale | $594,900$205/sqft |
Source: | ||
| 8/1/2025 | Listed for sale | $594,900-0.8%$205/sqft |
Source: | ||
| 8/1/2025 | Listing removed | $599,900$207/sqft |
Source: | ||
| 6/11/2025 | Listed for sale | $599,900+91.1%$207/sqft |
Source: | ||
Public tax history
Tax history is unavailable.
Neighborhood: Northwood
Nearby schools
GreatSchools rating
- 7/10Pasadena Park Elementary SchoolGrades: 1-5Distance: 1 mi
- 4/10Centennial Middle SchoolGrades: 6-8Distance: 3.1 mi
- 6/10West Valley High SchoolGrades: 9-12Distance: 1.9 mi
Schools provided by the listing agent
- Elementary: Pasadena Park
- Middle: Centennial
- High: West Valley
- District: West Valley
Source: SMLS. This data may not be complete. We recommend contacting the local school district to confirm school assignments for this home.
Get pre-qualified for a loan
At Zillow Home Loans, we can pre-qualify you in as little as 5 minutes with no impact to your credit score.An equal housing lender. NMLS #10287.
Sell for more on Zillow
Get a Zillow Showcase℠ listing at no additional cost and you could sell for .
$586,500
2% more+$11,730
With Zillow Showcase(estimated)$598,230


