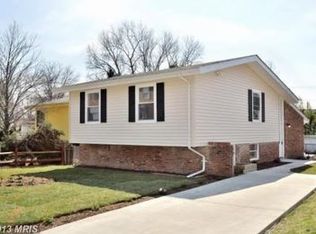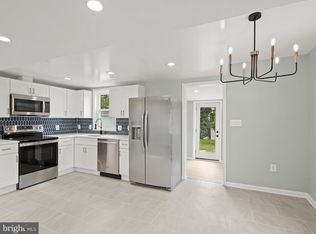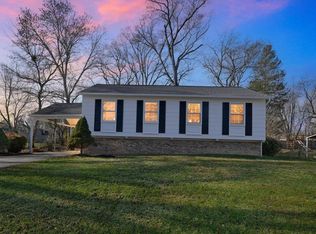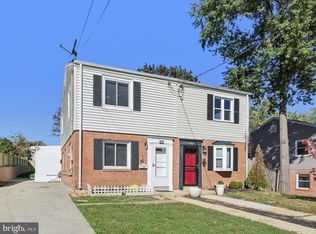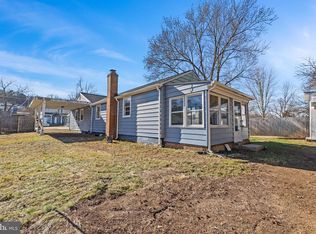This completely up to date 4-bedroom, 2-bath single-family home blends modern updates with comfortable living. Enjoy an open floor plan with hardwood flooring and an abundance of natural light. The kitchen features new cabinets, countertops, stainless steel appliances, and gorgeous tile. Downstairs, you'll find new flooring leading to a spacious bedroom—perfect for guests, a home office, or a growing family. The generously sized laundry room is both functional and convenient. The downstairs bathroom boasts new tile, a walk-in shower, and stylish finishes. Upstairs, the primary bedroom features hardwood flooring and a walk-in closet, while two additional bedrooms offer comfortable carpeting. The upstairs bathroom includes a freestanding deep soak tub and shower combo, providing a relaxing escape. Sliding doors off the living room lead to a spacious, fenced-in backyard—your own private oasis, perfect for entertaining guests. New roof, HVAC, appliances and water heater. Conveniently located along Route 1, this home offers unbeatable access to DC, National Harbor, MGM, Old Town Alexandria, Fort Belvoir, and the Huntington Metro Station. It’s also within walking distance of Mount Vernon Plaza, Mt. Vernon Hospital, and multiple bus stops. Don’t miss your chance to call this gem your home. Owner Agent. NO HOA!!!
For sale
Price cut: $2.8K (12/18)
$577,000
7803 Fordson Rd, Alexandria, VA 22306
4beds
1,080sqft
Est.:
Single Family Residence
Built in 1972
6,415 Square Feet Lot
$576,300 Zestimate®
$534/sqft
$-- HOA
What's special
Spacious fenced-in backyardGorgeous tileOpen floor planStylish finishesAbundance of natural lightNew flooringPrimary bedroom
- 174 days |
- 5,602 |
- 259 |
Zillow last checked: 8 hours ago
Listing updated: December 18, 2025 at 07:31am
Listed by:
James Wilkins II 571-249-0318,
Samson Properties,
Co-Listing Agent: Julie Lynn Robinson 571-346-9233,
Samson Properties
Source: Bright MLS,MLS#: VAFX2255196
Tour with a local agent
Facts & features
Interior
Bedrooms & bathrooms
- Bedrooms: 4
- Bathrooms: 2
- Full bathrooms: 2
Rooms
- Room types: Laundry
Laundry
- Level: Lower
Heating
- Forced Air, Natural Gas
Cooling
- Central Air, Electric
Appliances
- Included: Gas Water Heater
- Laundry: In Basement, Laundry Room
Features
- Open Floorplan
- Flooring: Hardwood, Ceramic Tile
- Basement: Finished
- Has fireplace: No
Interior area
- Total structure area: 1,080
- Total interior livable area: 1,080 sqft
- Finished area above ground: 1,080
- Finished area below ground: 0
Property
Parking
- Total spaces: 2
- Parking features: Asphalt, Driveway
- Uncovered spaces: 2
Accessibility
- Accessibility features: Accessible Entrance
Features
- Levels: Multi/Split,Three
- Stories: 3
- Pool features: None
- Fencing: Board
Lot
- Size: 6,415 Square Feet
Details
- Additional structures: Above Grade, Below Grade
- Parcel number: 1021 34 0002A
- Zoning: 150
- Special conditions: Standard
Construction
Type & style
- Home type: SingleFamily
- Property subtype: Single Family Residence
Materials
- Combination, Brick
- Foundation: Brick/Mortar
- Roof: Shingle
Condition
- Excellent
- New construction: No
- Year built: 1972
Utilities & green energy
- Sewer: Public Septic, Public Sewer
- Water: Public
Community & HOA
Community
- Subdivision: Gabriel Plaza
HOA
- Has HOA: No
Location
- Region: Alexandria
Financial & listing details
- Price per square foot: $534/sqft
- Tax assessed value: $545,510
- Annual tax amount: $6,916
- Date on market: 8/4/2025
- Listing agreement: Exclusive Right To Sell
- Ownership: Fee Simple
Estimated market value
$576,300
$547,000 - $605,000
$2,656/mo
Price history
Price history
| Date | Event | Price |
|---|---|---|
| 12/18/2025 | Price change | $577,000-0.5%$534/sqft |
Source: | ||
| 12/11/2025 | Price change | $579,8000%$537/sqft |
Source: | ||
| 12/2/2025 | Price change | $579,900-1.7%$537/sqft |
Source: | ||
| 11/26/2025 | Price change | $590,000-0.8%$546/sqft |
Source: | ||
| 11/12/2025 | Price change | $595,000-0.5%$551/sqft |
Source: | ||
Public tax history
Public tax history
| Year | Property taxes | Tax assessment |
|---|---|---|
| 2025 | $6,916 +19% | $545,510 +20.3% |
| 2024 | $5,810 +3.1% | $453,590 -0.5% |
| 2023 | $5,636 +98.5% | $456,010 +10.3% |
Find assessor info on the county website
BuyAbility℠ payment
Est. payment
$3,542/mo
Principal & interest
$2864
Property taxes
$476
Home insurance
$202
Climate risks
Neighborhood: Hybla Valley
Nearby schools
GreatSchools rating
- 4/10Hollin Meadows Elementary SchoolGrades: PK-6Distance: 0.6 mi
- 5/10Sandburg Middle SchoolGrades: 7-8Distance: 1.6 mi
- 5/10West Potomac High SchoolGrades: 9-12Distance: 1.9 mi
Schools provided by the listing agent
- District: Fairfax County Public Schools
Source: Bright MLS. This data may not be complete. We recommend contacting the local school district to confirm school assignments for this home.
