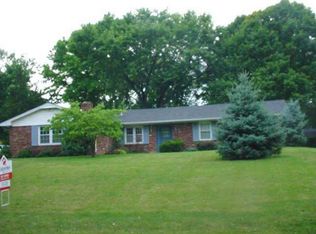Sold
$450,000
7803 N Audubon Rd, Indianapolis, IN 46250
5beds
3,412sqft
Residential, Single Family Residence
Built in 1962
0.47 Acres Lot
$471,200 Zestimate®
$132/sqft
$3,247 Estimated rent
Home value
$471,200
$429,000 - $518,000
$3,247/mo
Zestimate® history
Loading...
Owner options
Explore your selling options
What's special
Discover the charm of this Cape Cod-style home nestled in the heart of Ivy Hills. This beautiful property boasts a fully fenced backyard with an electric gate, a third garage/carriage house, and a delightful in-ground pool, creating the perfect summer oasis. The expansive patio and screened porch offer ample space for outdoor entertaining. Inside, the home features a versatile layout with five bedrooms, and the potential for a sixth bedroom/ bonus room with a rough-in for a third full bath. Freshly painted rooms and new carpet enhance the spacious interiors, while hardwood floors in all bedrooms add a touch of elegance. With freshly painted interiors and new hardware throughout. Situated on a quiet street in a desirable neighborhood, this home offers easy access to a wealth of amenities, including restaurants, shops, The upcoming Nickel Plate trail, schools and 465. This Ivy Hills gem is ready to welcome you home.
Zillow last checked: 8 hours ago
Listing updated: August 05, 2024 at 03:12pm
Listing Provided by:
Tiffani Leffel 317-698-2292,
eXp Realty, LLC
Bought with:
Tommy Mascari
Berkshire Hathaway Home
Source: MIBOR as distributed by MLS GRID,MLS#: 21986207
Facts & features
Interior
Bedrooms & bathrooms
- Bedrooms: 5
- Bathrooms: 3
- Full bathrooms: 2
- 1/2 bathrooms: 1
- Main level bathrooms: 2
- Main level bedrooms: 2
Primary bedroom
- Features: Hardwood
- Level: Main
- Area: 182 Square Feet
- Dimensions: 14x13
Bedroom 2
- Features: Hardwood
- Level: Main
- Area: 140 Square Feet
- Dimensions: 14x10
Bedroom 3
- Features: Hardwood
- Level: Upper
- Area: 288 Square Feet
- Dimensions: 18x16
Bedroom 4
- Features: Hardwood
- Level: Upper
- Area: 156 Square Feet
- Dimensions: 13x12
Bedroom 5
- Features: Hardwood
- Level: Upper
- Area: 120 Square Feet
- Dimensions: 12x10
Dining room
- Features: Hardwood
- Level: Main
- Area: 156 Square Feet
- Dimensions: 13x12
Family room
- Features: Carpet
- Level: Main
- Area: 273 Square Feet
- Dimensions: 21x13
Kitchen
- Features: Tile-Ceramic
- Level: Main
- Area: 160 Square Feet
- Dimensions: 16x10
Living room
- Features: Carpet
- Level: Main
- Area: 247 Square Feet
- Dimensions: 19x13
Heating
- Hot Water
Cooling
- Has cooling: Yes
Appliances
- Included: Electric Cooktop, Dishwasher, Disposal, MicroHood, Oven, Refrigerator, Gas Water Heater
Features
- Attic Access, Walk-In Closet(s), Hardwood Floors, Breakfast Bar, Entrance Foyer, High Speed Internet, Pantry
- Flooring: Hardwood
- Windows: Screens, Wood Work Painted, Windows Thermal
- Has basement: No
- Attic: Access Only
- Number of fireplaces: 1
- Fireplace features: Family Room, Gas Log, Gas Starter
Interior area
- Total structure area: 3,412
- Total interior livable area: 3,412 sqft
Property
Parking
- Total spaces: 2
- Parking features: Attached, Detached, Garage Door Opener, Rear/Side Entry
- Attached garage spaces: 2
- Details: Garage Parking Other(Keyless Entry)
Features
- Levels: One and One Half
- Stories: 1
- Patio & porch: Patio, Screened
- Pool features: In Ground
- Fencing: Fenced,Fence Full Rear
Lot
- Size: 0.47 Acres
- Features: Storm Sewer, Suburb, Mature Trees, Trees-Small (Under 20 Ft)
Details
- Additional structures: Pool House
- Parcel number: 490228101027000800
- Horse amenities: None
Construction
Type & style
- Home type: SingleFamily
- Architectural style: Cape Cod,Traditional
- Property subtype: Residential, Single Family Residence
Materials
- Brick, Vinyl Siding
- Foundation: Crawl Space
Condition
- New construction: No
- Year built: 1962
Utilities & green energy
- Water: Municipal/City
Community & neighborhood
Location
- Region: Indianapolis
- Subdivision: Ivy Hills
Price history
| Date | Event | Price |
|---|---|---|
| 8/5/2024 | Sold | $450,000+5.9%$132/sqft |
Source: | ||
| 7/7/2024 | Pending sale | $425,000$125/sqft |
Source: | ||
| 6/25/2024 | Listed for sale | $425,000$125/sqft |
Source: | ||
| 6/21/2024 | Pending sale | $425,000$125/sqft |
Source: | ||
| 6/20/2024 | Listed for sale | $425,000+57.5%$125/sqft |
Source: | ||
Public tax history
| Year | Property taxes | Tax assessment |
|---|---|---|
| 2024 | $4,429 -18.8% | $370,300 +14.5% |
| 2023 | $5,454 +14.1% | $323,400 -11.6% |
| 2022 | $4,781 +6.7% | $365,900 +13% |
Find assessor info on the county website
Neighborhood: Allisonville
Nearby schools
GreatSchools rating
- 5/10Allisonville Elementary SchoolGrades: K-5Distance: 0.9 mi
- 5/10Eastwood Middle SchoolGrades: 6-8Distance: 2.3 mi
- 7/10North Central High SchoolGrades: 9-12Distance: 3.3 mi
Get a cash offer in 3 minutes
Find out how much your home could sell for in as little as 3 minutes with a no-obligation cash offer.
Estimated market value$471,200
Get a cash offer in 3 minutes
Find out how much your home could sell for in as little as 3 minutes with a no-obligation cash offer.
Estimated market value
$471,200

