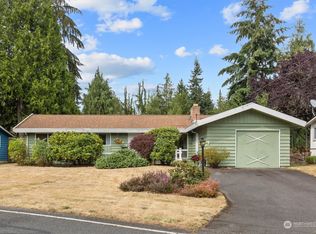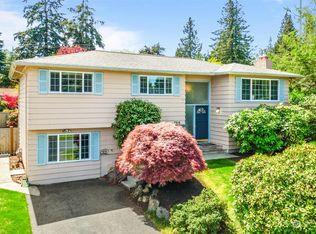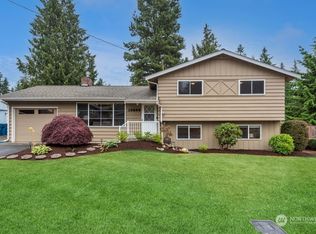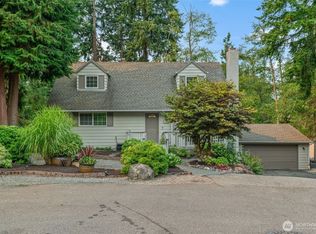Sold
Listed by:
Daniel Rike,
CENTURY 21 North Homes Realty
Bought with: Lake & Company
$975,000
7804 188th Street SW, Edmonds, WA 98026
4beds
2,058sqft
Single Family Residence
Built in 1974
9,583.2 Square Feet Lot
$960,500 Zestimate®
$474/sqft
$3,625 Estimated rent
Home value
$960,500
$893,000 - $1.03M
$3,625/mo
Zestimate® history
Loading...
Owner options
Explore your selling options
What's special
Location, Lot Size & impeccably maintained Edmonds home! This open concept, 4 bedroom home in Seaview area is a MUST see! Great neighborhood at the end of the cul-de-sac, gorgeous hardwood floors, stunning Pella wood windows, large bright kitchen & dining room that opens to the deck that overlooks the large, fully fenced & very private backyard. The Primary is spacious with brand new ensuite. Downstairs is bright, spacious & is completely updated. The large great room has a slider that opens out to the patio & backyard, newly remodeled 3/4 bathroom & large laundry with backyard access. 2 car garage with new garage doors, sewer scope done in Feb 25' with a 10 year warranty.
Zillow last checked: 8 hours ago
Listing updated: June 29, 2025 at 04:02am
Listed by:
Daniel Rike,
CENTURY 21 North Homes Realty
Bought with:
Andrew Mellon, 115186
Lake & Company
Source: NWMLS,MLS#: 2364592
Facts & features
Interior
Bedrooms & bathrooms
- Bedrooms: 4
- Bathrooms: 3
- Full bathrooms: 1
- 3/4 bathrooms: 2
Bedroom
- Level: Lower
Bathroom three quarter
- Level: Lower
Entry hall
- Level: Main
Rec room
- Level: Lower
Utility room
- Level: Lower
Heating
- Fireplace, Forced Air, Natural Gas
Cooling
- None
Appliances
- Included: Dryer(s), Refrigerator(s), Stove(s)/Range(s), Washer(s), Water Heater: Gas, Water Heater Location: Garage
Features
- Bath Off Primary, Ceiling Fan(s), Dining Room
- Flooring: Hardwood, Vinyl, Carpet
- Windows: Double Pane/Storm Window
- Basement: Finished
- Number of fireplaces: 2
- Fireplace features: Wood Burning, Lower Level: 1, Main Level: 1, Fireplace
Interior area
- Total structure area: 2,058
- Total interior livable area: 2,058 sqft
Property
Parking
- Total spaces: 2
- Parking features: Driveway, Attached Garage, Off Street
- Attached garage spaces: 2
Features
- Levels: Multi/Split
- Entry location: Main
- Patio & porch: Bath Off Primary, Ceiling Fan(s), Double Pane/Storm Window, Dining Room, Fireplace, Water Heater
- Has view: Yes
- View description: Territorial
Lot
- Size: 9,583 sqft
- Features: Cul-De-Sac, Dead End Street, Paved, Cable TV, Deck, Fenced-Fully, Gas Available, High Speed Internet, Patio
- Topography: Level,Terraces
- Residential vegetation: Garden Space
Details
- Parcel number: 00636700000800
- Zoning: RS8
- Zoning description: Jurisdiction: City
- Special conditions: Standard
- Other equipment: Leased Equipment: None
Construction
Type & style
- Home type: SingleFamily
- Property subtype: Single Family Residence
Materials
- Wood Siding
- Foundation: Poured Concrete
- Roof: Composition
Condition
- Year built: 1974
- Major remodel year: 1974
Utilities & green energy
- Sewer: Sewer Connected
- Water: Public
Community & neighborhood
Location
- Region: Edmonds
- Subdivision: Edmonds
Other
Other facts
- Listing terms: Cash Out,Conventional,FHA,VA Loan
- Cumulative days on market: 2 days
Price history
| Date | Event | Price |
|---|---|---|
| 5/29/2025 | Sold | $975,000+8.3%$474/sqft |
Source: | ||
| 4/29/2025 | Pending sale | $899,950$437/sqft |
Source: | ||
| 4/27/2025 | Listed for sale | $899,950+394.5%$437/sqft |
Source: | ||
| 7/2/1996 | Sold | $182,000+6.4%$88/sqft |
Source: Public Record | ||
| 11/30/1994 | Sold | $171,068$83/sqft |
Source: Public Record | ||
Public tax history
| Year | Property taxes | Tax assessment |
|---|---|---|
| 2024 | $5,417 +1.5% | $769,000 +1.7% |
| 2023 | $5,337 +3.3% | $756,000 -0.3% |
| 2022 | $5,165 +5.8% | $758,200 +28.7% |
Find assessor info on the county website
Neighborhood: 98026
Nearby schools
GreatSchools rating
- 9/10Seaview Elementary SchoolGrades: K-6Distance: 0.4 mi
- 7/10Meadowdale Middle SchoolGrades: 7-8Distance: 1.5 mi
- 6/10Meadowdale High SchoolGrades: 9-12Distance: 1.6 mi

Get pre-qualified for a loan
At Zillow Home Loans, we can pre-qualify you in as little as 5 minutes with no impact to your credit score.An equal housing lender. NMLS #10287.
Sell for more on Zillow
Get a free Zillow Showcase℠ listing and you could sell for .
$960,500
2% more+ $19,210
With Zillow Showcase(estimated)
$979,710


