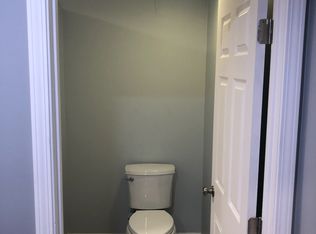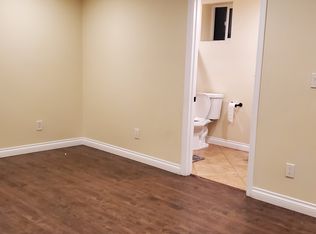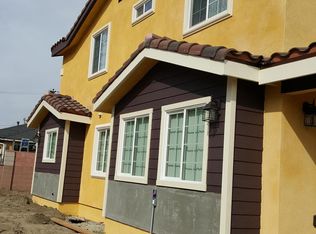Sold for $731,000
Listing Provided by:
Isela Vargas DRE #02013343 714-851-8539,
Realty One Group West
Bought with: Realty One Group West
$731,000
7804 Howe St, Paramount, CA 90723
3beds
1,116sqft
Single Family Residence
Built in 1946
6,346 Square Feet Lot
$764,500 Zestimate®
$655/sqft
$3,155 Estimated rent
Home value
$764,500
$726,000 - $803,000
$3,155/mo
Zestimate® history
Loading...
Owner options
Explore your selling options
What's special
This gorgeous 3 bedroom, 1 bath Paramount home is nestled a few blocks from the city of Downey and adjacent to the quaint Hollydale neighborhood. This unique home features TWO driveways, plus TWO garages, one on each side of this corner lot property, so no stressing over parking when coming home from a long day. New exterior paint, bountiful windows, open concept living, plus a massive remodeled kitchen are just a few features to mention. Kitchen upgrades include new soft close cabinetry, pot filler faucet, reverse osmosis water filtration system, new appliances, custom cabinets, and marble countertops. Currently thriving as Airbnb with 97% average occupancy rate, this home makes an excellent investment opportunity if you choose to continue the business. The backyard is home to thriving fruit trees including avocado, orange, lemon and tangerine. Just a short walk from this home are your favorite Downey shops and restaurants as well as quick accessibility to the 105 and 710 freeways. Do not miss your opportunity to make this your next home!
Zillow last checked: 8 hours ago
Listing updated: July 19, 2023 at 06:13pm
Listing Provided by:
Isela Vargas DRE #02013343 714-851-8539,
Realty One Group West
Bought with:
Isela Vargas, DRE #02013343
Realty One Group West
Source: CRMLS,MLS#: PW23081014 Originating MLS: California Regional MLS
Originating MLS: California Regional MLS
Facts & features
Interior
Bedrooms & bathrooms
- Bedrooms: 3
- Bathrooms: 1
- Full bathrooms: 1
- Main level bathrooms: 1
- Main level bedrooms: 3
Bedroom
- Features: All Bedrooms Down
Bedroom
- Features: Bedroom on Main Level
Bathroom
- Features: Bidet, Dual Sinks, Granite Counters, Remodeled, Separate Shower, Upgraded
Kitchen
- Features: Built-in Trash/Recycling, Kitchen Island, Pots & Pan Drawers, Stone Counters, Remodeled, Updated Kitchen
Heating
- None
Cooling
- None
Appliances
- Included: Dishwasher, Gas Oven, Gas Range, Microwave, Range Hood, Water Purifier
- Laundry: Outside
Features
- Built-in Features, Ceiling Fan(s), Crown Molding, Separate/Formal Dining Room, Eat-in Kitchen, Open Floorplan, Stone Counters, Recessed Lighting, All Bedrooms Down, Bedroom on Main Level
- Flooring: Tile
- Windows: Double Pane Windows, Drapes
- Has fireplace: No
- Fireplace features: None
- Common walls with other units/homes: No Common Walls
Interior area
- Total interior livable area: 1,116 sqft
Property
Parking
- Total spaces: 8
- Parking features: Driveway, Garage
- Garage spaces: 4
- Uncovered spaces: 4
Accessibility
- Accessibility features: Safe Emergency Egress from Home, No Stairs
Features
- Levels: One
- Stories: 1
- Entry location: front door
- Pool features: None
- Spa features: None
- Fencing: Brick,Chain Link,Wood
- Has view: Yes
- View description: None
Lot
- Size: 6,346 sqft
- Features: 0-1 Unit/Acre, Sprinkler System
Details
- Additional structures: Second Garage, Guest House Detached, Storage
- Parcel number: 6242027041
- Special conditions: Standard
Construction
Type & style
- Home type: SingleFamily
- Property subtype: Single Family Residence
Materials
- Foundation: Raised
- Roof: Shingle
Condition
- Turnkey
- New construction: No
- Year built: 1946
Utilities & green energy
- Sewer: Public Sewer
- Water: Public
- Utilities for property: Electricity Connected, Natural Gas Connected, Sewer Connected, Water Connected
Community & neighborhood
Security
- Security features: Carbon Monoxide Detector(s), Smoke Detector(s)
Community
- Community features: Curbs, Sidewalks
Location
- Region: Paramount
Other
Other facts
- Listing terms: Cash,Cash to Existing Loan,Conventional,Submit
Price history
| Date | Event | Price |
|---|---|---|
| 7/19/2023 | Sold | $731,000+4.4%$655/sqft |
Source: | ||
| 6/24/2023 | Pending sale | $699,900$627/sqft |
Source: | ||
| 6/13/2023 | Listed for sale | $699,900+100%$627/sqft |
Source: | ||
| 8/27/2004 | Sold | $350,000+48.9%$314/sqft |
Source: Public Record Report a problem | ||
| 8/14/2002 | Sold | $235,000$211/sqft |
Source: Public Record Report a problem | ||
Public tax history
| Year | Property taxes | Tax assessment |
|---|---|---|
| 2025 | $9,691 +2.7% | $745,620 +2% |
| 2024 | $9,435 +50.7% | $731,000 +55.9% |
| 2023 | $6,260 +2.7% | $468,908 +2% |
Find assessor info on the county website
Neighborhood: 90723
Nearby schools
GreatSchools rating
- 5/10Theodore RooseveltGrades: K-5Distance: 0.5 mi
- 7/10Paramount Park Middle SchoolGrades: 6-8Distance: 0.5 mi
- 5/10Paramount High SchoolGrades: 9-12Distance: 0.7 mi
Get a cash offer in 3 minutes
Find out how much your home could sell for in as little as 3 minutes with a no-obligation cash offer.
Estimated market value$764,500
Get a cash offer in 3 minutes
Find out how much your home could sell for in as little as 3 minutes with a no-obligation cash offer.
Estimated market value
$764,500


