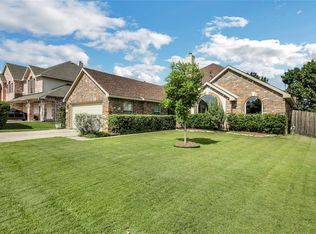Sold
Price Unknown
7804 Rampston Pl, Fort Worth, TX 76137
5beds
2,905sqft
Single Family Residence
Built in 2003
7,579.44 Square Feet Lot
$-- Zestimate®
$--/sqft
$2,770 Estimated rent
Home value
Not available
Estimated sales range
Not available
$2,770/mo
Zestimate® history
Loading...
Owner options
Explore your selling options
What's special
OPEN HOUSE THIS SATURDAY, MAY 17th 1 PM - 3 PM! This spacious & stylish 5-bedroom open concept home, perfectly nestled in a vibrant community within the highly acclaimed Keller ISD! Enjoy walking distance to great neighborhood amenities including the community pool and playground, a park with a jogging trail right across the street from the neighborhood, ideal for family fun and relaxation. The first floor features a spacious primary suite and a versatile guest bedroom that can easily serve as a home office. The inviting family room boasts a vaulted ceiling, creating an open and airy feel. Recent updates include luxury vinyl plank flooring and carpet, both replaced just 1.5 years ago, water heater was replaced in 2021. Step outside to a massive cedar-covered patio, perfect for entertaining guests or enjoying peaceful evenings outdoors. Don’t miss your chance to own this wonderful home at an exceptional value. Contact us today for a private showing! Agents and buyers are to verify all information contained herein.
Zillow last checked: 8 hours ago
Listing updated: July 15, 2025 at 08:18am
Listed by:
Thanh Tran 0591841 888-519-7431,
eXp Realty, LLC 888-519-7431
Bought with:
Shawna Fitzgerald
Keller Williams Central
Source: NTREIS,MLS#: 20938683
Facts & features
Interior
Bedrooms & bathrooms
- Bedrooms: 5
- Bathrooms: 3
- Full bathrooms: 2
- 1/2 bathrooms: 1
Primary bedroom
- Features: Ceiling Fan(s)
- Level: First
- Dimensions: 16 x 14
Bedroom
- Level: First
- Dimensions: 12 x 11
Bedroom
- Features: Ceiling Fan(s)
- Level: Second
- Dimensions: 12 x 11
Bedroom
- Level: Second
- Dimensions: 12 x 11
Bedroom
- Level: Second
- Dimensions: 12 x 11
Breakfast room nook
- Level: First
- Dimensions: 7 x 7
Den
- Level: Second
- Dimensions: 7 x 8
Dining room
- Level: First
- Dimensions: 13 x 10
Kitchen
- Features: Built-in Features, Dual Sinks, Eat-in Kitchen, Granite Counters, Pantry, Stone Counters
- Level: First
- Dimensions: 14 x 10
Living room
- Features: Ceiling Fan(s), Fireplace
- Level: First
- Dimensions: 17 x 15
Heating
- Central
Cooling
- Central Air, Ceiling Fan(s)
Appliances
- Included: Dishwasher, Gas Cooktop, Disposal, Gas Oven, Microwave
- Laundry: Washer Hookup, Laundry in Utility Room
Features
- Decorative/Designer Lighting Fixtures, Eat-in Kitchen, Granite Counters, High Speed Internet, Open Floorplan, Vaulted Ceiling(s)
- Flooring: Carpet, Ceramic Tile, Luxury Vinyl Plank
- Has basement: No
- Number of fireplaces: 1
- Fireplace features: Masonry
Interior area
- Total interior livable area: 2,905 sqft
Property
Parking
- Total spaces: 2
- Parking features: Covered, Door-Multi, Driveway, Garage Faces Front, Garage, Garage Door Opener
- Attached garage spaces: 2
- Has uncovered spaces: Yes
Features
- Levels: Two
- Stories: 2
- Patio & porch: Front Porch, Covered
- Exterior features: Private Yard
- Pool features: None
- Fencing: Wood
Lot
- Size: 7,579 sqft
Details
- Parcel number: 07370903
Construction
Type & style
- Home type: SingleFamily
- Architectural style: Detached
- Property subtype: Single Family Residence
- Attached to another structure: Yes
Materials
- Roof: Composition
Condition
- Year built: 2003
Utilities & green energy
- Sewer: Public Sewer
- Water: Public
- Utilities for property: Cable Available, Electricity Available, Electricity Connected, Natural Gas Available, Sewer Available, Separate Meters, Water Available
Community & neighborhood
Community
- Community features: Curbs, Sidewalks
Location
- Region: Fort Worth
- Subdivision: Parkwood Hill Add
HOA & financial
HOA
- Has HOA: Yes
- HOA fee: $230 semi-annually
- Services included: All Facilities, Association Management
- Association name: First Service Residential
Other
Other facts
- Listing terms: Cash,Conventional,FHA,VA Loan
Price history
| Date | Event | Price |
|---|---|---|
| 7/11/2025 | Sold | -- |
Source: NTREIS #20938683 Report a problem | ||
| 6/19/2025 | Pending sale | $389,900$134/sqft |
Source: NTREIS #20938683 Report a problem | ||
| 5/30/2025 | Listed for sale | $389,900$134/sqft |
Source: NTREIS #20938683 Report a problem | ||
| 5/28/2025 | Contingent | $389,900$134/sqft |
Source: NTREIS #20938683 Report a problem | ||
| 5/24/2025 | Listed for sale | $389,900$134/sqft |
Source: NTREIS #20938683 Report a problem | ||
Public tax history
| Year | Property taxes | Tax assessment |
|---|---|---|
| 2024 | $7,137 +5.5% | $405,000 -5.4% |
| 2023 | $6,766 -13% | $428,045 +16.8% |
| 2022 | $7,777 +3.9% | $366,349 +17.8% |
Find assessor info on the county website
Neighborhood: Parkwood Hills
Nearby schools
GreatSchools rating
- 7/10Parkwood Hill Intermediate SchoolGrades: 5-6Distance: 0.3 mi
- 7/10Hillwood Middle SchoolGrades: 7-8Distance: 0.4 mi
- 6/10Central High SchoolGrades: 9-12Distance: 1.9 mi
Schools provided by the listing agent
- Elementary: Parkglen
- Middle: Hillwood
- High: Central
- District: Keller ISD
Source: NTREIS. This data may not be complete. We recommend contacting the local school district to confirm school assignments for this home.
