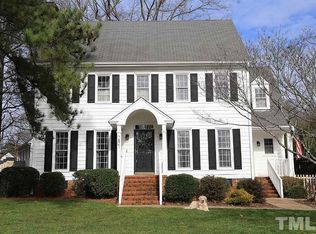Sold for $480,000 on 05/02/24
$480,000
7805 Highlandview Cir, Raleigh, NC 27613
3beds
1,839sqft
Single Family Residence, Residential
Built in 1986
10,018.8 Square Feet Lot
$479,600 Zestimate®
$261/sqft
$2,178 Estimated rent
Home value
$479,600
$456,000 - $504,000
$2,178/mo
Zestimate® history
Loading...
Owner options
Explore your selling options
What's special
HIGHLY DESIRABLE CAPE COD STYLE HOME-BEAUTIFUL YARD FULL OF PERENIALS, FLOWERING PLANTS & STONE ACCENTS. LARGE SCREENED PORCH. FIRST FLOOR PRIMARY BEDROOM w/walk-in shower, tile floors, granite counter top & bronze hardwear. 2 large bedrooms on 2nd floor & lots of closet space. Bath features large vanity & seperate wet area w/tub. Masonry Fireplace w/gas logs. Custom moldings include crown & chair rail. Formal dining w/crystal chandelier, Eat-in kitchen with/bay window, Solid surface countertops, SS appliances, French door Refrigerator. Laundry room w/Wash & Dryer included. Hardwood floors in foyer, kitchen & dining. Outgage Storage Beautiful Neighborhood, Excellent location, Close to shopping, restaurants, parks and walking trails. No HOA.
Zillow last checked: 8 hours ago
Listing updated: October 28, 2025 at 12:17am
Listed by:
Nanette Newton 919-621-7066,
ERA Live Moore
Bought with:
Glen Clemmons, 298494
Keller Williams Realty
Source: Doorify MLS,MLS#: 10022869
Facts & features
Interior
Bedrooms & bathrooms
- Bedrooms: 3
- Bathrooms: 2
- Full bathrooms: 2
Heating
- Fireplace(s), Forced Air, Natural Gas
Cooling
- Ceiling Fan(s), Central Air, Electric
Appliances
- Included: Dishwasher, Dryer, Electric Oven, Electric Range, Refrigerator, Stainless Steel Appliance(s), Washer, Water Heater
- Laundry: Laundry Room, Main Level
Features
- Bathtub/Shower Combination, Ceiling Fan(s), Chandelier, Crown Molding, Eat-in Kitchen, Entrance Foyer, High Speed Internet, Pantry, Recessed Lighting, Smooth Ceilings, Storage, Walk-In Closet(s), Walk-In Shower
- Flooring: Carpet, Ceramic Tile, Hardwood
Interior area
- Total structure area: 1,839
- Total interior livable area: 1,839 sqft
- Finished area above ground: 1,839
- Finished area below ground: 0
Property
Parking
- Total spaces: 2
- Parking features: Concrete, Driveway
- Uncovered spaces: 4
Features
- Levels: One and One Half
- Stories: 1
- Patio & porch: Front Porch, Screened, Side Porch
- Exterior features: Garden, Rain Gutters, Storage
- Has view: Yes
Lot
- Size: 10,018 sqft
- Features: Cul-De-Sac, Landscaped
Details
- Additional structures: Storage
- Parcel number: 0787452872
- Special conditions: Standard
Construction
Type & style
- Home type: SingleFamily
- Architectural style: Cape Cod
- Property subtype: Single Family Residence, Residential
Materials
- Masonite
- Foundation: Brick/Mortar, Permanent
- Roof: Shingle
Condition
- New construction: No
- Year built: 1986
Utilities & green energy
- Sewer: Public Sewer
- Water: Public
- Utilities for property: Cable Available, Electricity Connected, Natural Gas Connected, Water Connected
Community & neighborhood
Location
- Region: Raleigh
- Subdivision: Breckenridge
Price history
| Date | Event | Price |
|---|---|---|
| 5/2/2024 | Sold | $480,000+7.4%$261/sqft |
Source: | ||
| 4/14/2024 | Pending sale | $447,000$243/sqft |
Source: | ||
| 4/12/2024 | Listed for sale | $447,000$243/sqft |
Source: | ||
Public tax history
| Year | Property taxes | Tax assessment |
|---|---|---|
| 2025 | $3,882 +9.6% | $442,847 |
| 2024 | $3,541 +22.4% | $442,847 +68.1% |
| 2023 | $2,892 +7.6% | $263,517 |
Find assessor info on the county website
Neighborhood: Northwest Raleigh
Nearby schools
GreatSchools rating
- 6/10Hilburn AcademyGrades: PK-8Distance: 0.5 mi
- 9/10Leesville Road HighGrades: 9-12Distance: 0.7 mi
Schools provided by the listing agent
- Elementary: Wake - Hilburn Academy
- Middle: Wake - Hilburn Academy
- High: Wake - Leesville Road
Source: Doorify MLS. This data may not be complete. We recommend contacting the local school district to confirm school assignments for this home.
Get a cash offer in 3 minutes
Find out how much your home could sell for in as little as 3 minutes with a no-obligation cash offer.
Estimated market value
$479,600
Get a cash offer in 3 minutes
Find out how much your home could sell for in as little as 3 minutes with a no-obligation cash offer.
Estimated market value
$479,600
