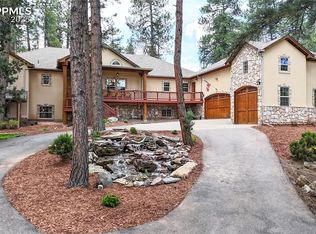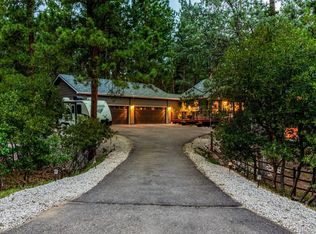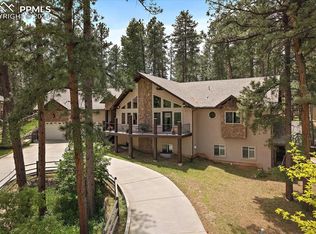Impeccable custom ranch nestled among the trees, with a mountain feel! Exposed beams, with extensive wood & stone throughout giving a true Colorado ambiance. Wood flooring throughout great room, dining, kitchen & eating space, master bedroom and office/bedroom. Kitchen features hickory cabinetry, granite counters and all stainless steel appliances(double ovens & gas cook-top) & walk-in pantry. With the open floor plan, it is perfect for entertaining. Great flow! Solid alder doors and trim. Massive master bedroom has an exterior door, custom fireplace and spa-like bath with dual walk-in closets and jetted tub. Three secondary rooms on main, and one in basement. Wet bar includes refrigerator, and room for pool table. Flex room for gym or storage with crawlspace. Exterior door in walk-out basement, perfect for in-home business. Finished oversized garage w/ext door and RV parking. Deck has been extended for more outdoor entertainment for gatherings. Gas line for BBQing.
This property is off market, which means it's not currently listed for sale or rent on Zillow. This may be different from what's available on other websites or public sources.


