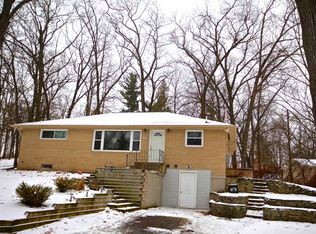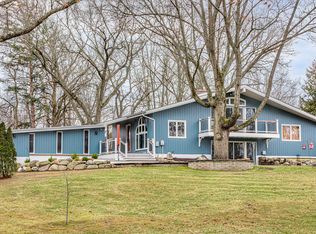Sold
$360,500
7805 Jefferson Rd, Brooklyn, MI 49230
4beds
3,200sqft
Single Family Residence
Built in 1959
2.41 Acres Lot
$388,200 Zestimate®
$113/sqft
$3,013 Estimated rent
Home value
$388,200
$361,000 - $423,000
$3,013/mo
Zestimate® history
Loading...
Owner options
Explore your selling options
What's special
SPRAWLING RANCH just outside the quaint town of Brooklyn, minutes from MIS, Irish Hills, lakes & golf courses! This 3,200 sq.ft. 4 BR, 3-1/2 bath home w/3 car garage is situated back from the road on 2.4 lovely acres private in back. Home is freshly painted throughout. Open flr plan w/gorgeous views from the many windows. 3 Season porch. White kitchen w/stainless appliances, loads of cabinets & counter space. Lg dining, living rm & sun rm. 19x20 Primary BR w/walk-in closet & bat; his/her sinks, jet tub & sep shower. BR 2 & 3 w/Jack & Jill bath, BR #4 w/adjacent bath. Nicely finished lower level w/family rm, game rm & util/storage rms. 16x24 Workshop (behind garage). Extras; Viking stove, loads of built-ins, LED can lights, wood & tile flrs, 2022 A/C, high eff furance & more.
Zillow last checked: 8 hours ago
Listing updated: January 23, 2025 at 07:24am
Listed by:
DEBBIE CROWNOVER 517-262-3000,
RE/MAX MID-MICHIGAN R.E.
Bought with:
Alicia Dickens, 6501387457
ERA REARDON - BROOKLYN
Source: MichRIC,MLS#: 24008725
Facts & features
Interior
Bedrooms & bathrooms
- Bedrooms: 4
- Bathrooms: 4
- Full bathrooms: 3
- 1/2 bathrooms: 1
- Main level bedrooms: 4
Primary bedroom
- Level: Main
- Area: 380
- Dimensions: 20.00 x 19.00
Bedroom 2
- Level: Main
- Area: 192
- Dimensions: 16.00 x 12.00
Bedroom 3
- Level: Main
- Area: 128
- Dimensions: 16.00 x 8.00
Bedroom 4
- Level: Main
- Area: 154
- Dimensions: 14.00 x 11.00
Primary bathroom
- Level: Main
- Area: 200
- Dimensions: 20.00 x 10.00
Dining room
- Level: Main
- Area: 130
- Dimensions: 13.00 x 10.00
Game room
- Level: Basement
- Area: 336
- Dimensions: 28.00 x 12.00
Kitchen
- Level: Main
- Area: 135
- Dimensions: 15.00 x 9.00
Living room
- Level: Main
- Area: 400
- Dimensions: 25.00 x 16.00
Other
- Description: Sun Rm
- Level: Main
- Area: 77
- Dimensions: 7.00 x 11.00
Other
- Description: 3 Season Rm
- Level: Main
- Area: 312
- Dimensions: 26.00 x 12.00
Recreation
- Level: Basement
- Area: 168
- Dimensions: 14.00 x 12.00
Heating
- Forced Air
Cooling
- Central Air
Appliances
- Included: Dishwasher, Oven, Range, Refrigerator
- Laundry: In Basement, Main Level
Features
- Ceiling Fan(s)
- Flooring: Carpet, Ceramic Tile, Wood
- Windows: Replacement
- Basement: Crawl Space,Partial
- Has fireplace: No
Interior area
- Total structure area: 2,572
- Total interior livable area: 3,200 sqft
- Finished area below ground: 628
Property
Parking
- Total spaces: 3
- Parking features: Detached, Garage Door Opener
- Garage spaces: 3
Accessibility
- Accessibility features: Low Threshold Shower
Features
- Stories: 1
Lot
- Size: 2.41 Acres
- Dimensions: 208 x 485 x 196 x 556
- Features: Wooded, Rolling Hills
Details
- Parcel number: 000192340200501
Construction
Type & style
- Home type: SingleFamily
- Architectural style: Ranch
- Property subtype: Single Family Residence
Materials
- Brick, Vinyl Siding
Condition
- New construction: No
- Year built: 1959
Utilities & green energy
- Sewer: Septic Tank
- Water: Well
Community & neighborhood
Location
- Region: Brooklyn
Other
Other facts
- Listing terms: Cash,FHA,VA Loan,Conventional
- Road surface type: Paved
Price history
| Date | Event | Price |
|---|---|---|
| 4/9/2024 | Sold | $360,500-3.9%$113/sqft |
Source: | ||
| 3/2/2024 | Pending sale | $375,000$117/sqft |
Source: | ||
| 3/2/2024 | Contingent | $375,000$117/sqft |
Source: | ||
| 2/22/2024 | Listed for sale | $375,000+177.8%$117/sqft |
Source: | ||
| 7/5/2013 | Sold | $135,000-8.5%$42/sqft |
Source: Public Record Report a problem | ||
Public tax history
| Year | Property taxes | Tax assessment |
|---|---|---|
| 2025 | -- | $167,300 +4.3% |
| 2024 | -- | $160,400 +31.2% |
| 2021 | $4,100 | $122,300 |
Find assessor info on the county website
Neighborhood: 49230
Nearby schools
GreatSchools rating
- NAColumbia Elementary SchoolGrades: PK-2Distance: 1.6 mi
- 7/10Columbia Central High SchoolGrades: 7-12Distance: 1.2 mi
- 7/10Columbia Middle SchoolGrades: 3-6Distance: 1.6 mi

Get pre-qualified for a loan
At Zillow Home Loans, we can pre-qualify you in as little as 5 minutes with no impact to your credit score.An equal housing lender. NMLS #10287.

