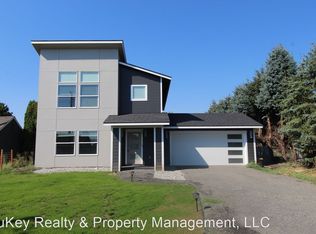Closed
$323,000
7807 N Five Mile Rd, Spokane, WA 99208
3beds
2baths
1,257sqft
Single Family Residence
Built in 1910
0.39 Acres Lot
$-- Zestimate®
$257/sqft
$2,021 Estimated rent
Home value
Not available
Estimated sales range
Not available
$2,021/mo
Zestimate® history
Loading...
Owner options
Explore your selling options
What's special
Rare Five Mile Opportunity! This affordable property is located in a highly desirable area within the Mead School District. Featuring 3 bedrooms and 2 bathrooms on a spacious .39-acre lot, the home offers incredible potential. A 30x40 shop provides ample space for hobbies, storage, or work needs, while a carport behind the home and abundant RV parking add convenience. The home was connected to public sewer just a few years ago, and a new gas furnace was installed in December 2024. Inside, you’ll find new kitchen appliances, garbage disposal, updated flooring throughout, and a cozy wood-burning fireplace. A wonderful blend of comfort, functionality, and opportunity—ready to make it your own.
Zillow last checked: 8 hours ago
Listing updated: February 19, 2026 at 09:58am
Listed by:
Heather Taylor 509-992-7289,
Live Real Estate, LLC
Source: SMLS,MLS#: 202610492
Facts & features
Interior
Bedrooms & bathrooms
- Bedrooms: 3
- Bathrooms: 2
Basement
- Level: Basement
First floor
- Level: First
- Area: 1257 Square Feet
Heating
- Natural Gas, Forced Air
Cooling
- Central Air
Appliances
- Included: Free-Standing Range, Dishwasher, Refrigerator, Disposal
Features
- Windows: Wood Frames
- Basement: Crawl Space,See Remarks
- Number of fireplaces: 1
- Fireplace features: Wood Burning
Interior area
- Total structure area: 1,257
- Total interior livable area: 1,257 sqft
Property
Parking
- Total spaces: 4
- Parking features: Detached, Carport, RV Access/Parking, Workshop in Garage, Garage Door Opener, Oversized
- Garage spaces: 3
- Carport spaces: 1
- Covered spaces: 4
Features
- Levels: One
- Stories: 1
- Has view: Yes
- View description: City
Lot
- Size: 0.39 Acres
- Features: Level, Oversized Lot
Details
- Additional structures: Workshop
- Parcel number: 26261.0053
Construction
Type & style
- Home type: SingleFamily
- Architectural style: Ranch
- Property subtype: Single Family Residence
Materials
- Brick, Wood Siding
- Roof: Composition
Condition
- New construction: No
- Year built: 1910
Community & neighborhood
Location
- Region: Spokane
Other
Other facts
- Listing terms: FHA,VA Loan,Conventional,Cash,Exchange,Lease Purchase
- Road surface type: Paved
Price history
| Date | Event | Price |
|---|---|---|
| 2/18/2026 | Sold | $323,000+1.1%$257/sqft |
Source: | ||
| 1/12/2026 | Pending sale | $319,500$254/sqft |
Source: | ||
| 1/7/2026 | Listed for sale | $319,500-3.2%$254/sqft |
Source: | ||
| 1/1/2026 | Listing removed | $330,000$263/sqft |
Source: | ||
| 12/10/2025 | Listed for sale | $330,000$263/sqft |
Source: | ||
Public tax history
| Year | Property taxes | Tax assessment |
|---|---|---|
| 2018 | $344 +1.2% | $129,300 +13.2% |
| 2017 | $340 -1.2% | $114,200 +8.5% |
| 2016 | $344 +2.8% | $105,300 +1.2% |
Find assessor info on the county website
Neighborhood: Five Mile-Prairie
Nearby schools
GreatSchools rating
- 8/10Skyline ElementaryGrades: K-5Distance: 1.3 mi
- 7/10Highland Middle SchoolGrades: 6-8Distance: 1.3 mi
- 8/10Mead Senior High SchoolGrades: 9-12Distance: 3.5 mi
Schools provided by the listing agent
- Elementary: Skyline
- Middle: Highland
- High: Mead
- District: Mead
Source: SMLS. This data may not be complete. We recommend contacting the local school district to confirm school assignments for this home.
Get pre-qualified for a loan
At Zillow Home Loans, we can pre-qualify you in as little as 5 minutes with no impact to your credit score.An equal housing lender. NMLS #10287.
