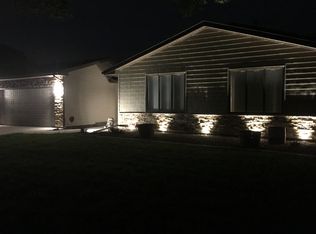Sold for $266,000
$266,000
7808 Hunt Rd, Springfield, IL 62712
3beds
1,500sqft
Single Family Residence, Residential
Built in 1978
10,650 Square Feet Lot
$279,900 Zestimate®
$177/sqft
$1,784 Estimated rent
Home value
$279,900
$266,000 - $294,000
$1,784/mo
Zestimate® history
Loading...
Owner options
Explore your selling options
What's special
Discover 7808 Hunt Road, a tastefully updated residence nestled in the sought-after Hunting Meadows subdivision, boasting a Springfield address and Chatham School District. This 3 bed, 2 bath home features a split floor plan and a multitude of updates throughout. Step inside to find new LVP flooring and carpet, a new roof (tear off in 2022), and a total kitchen remodel equipped with new stainless steel appliances, kitchen cabinets, countertops (2022), and a generously sized walk-in pantry. The luxurious master suite features a beautifully subway tiled walk-in shower, tile, and vanity (2022). Outside, the newly constructed deck (2023) overlooks the fenced yard with no rear neighbors, providing a perfect spot for outdoor gatherings and enjoyment. In addition to these updates, the home also boasts new doors, trim, windows, and siding. Don't miss the opportunity to make this renovated home your own. Schedule your private showing today! Broker owned.
Zillow last checked: 8 hours ago
Listing updated: May 11, 2024 at 01:17pm
Listed by:
Logan Frazier Pref:217-416-3401,
The Real Estate Group, Inc.
Bought with:
Dominic M Casey, 471022924
RE/MAX Results Plus
Source: RMLS Alliance,MLS#: CA1028260 Originating MLS: Capital Area Association of Realtors
Originating MLS: Capital Area Association of Realtors

Facts & features
Interior
Bedrooms & bathrooms
- Bedrooms: 3
- Bathrooms: 2
- Full bathrooms: 2
Bedroom 1
- Level: Main
- Dimensions: 18ft 7in x 11ft 2in
Bedroom 2
- Level: Main
- Dimensions: 12ft 0in x 11ft 2in
Bedroom 3
- Level: Main
- Dimensions: 11ft 6in x 9ft 2in
Family room
- Level: Main
- Dimensions: 16ft 5in x 15ft 0in
Kitchen
- Level: Main
- Dimensions: 14ft 11in x 11ft 7in
Living room
- Level: Main
- Dimensions: 15ft 3in x 11ft 4in
Main level
- Area: 1500
Heating
- Forced Air
Cooling
- Central Air
Appliances
- Included: Dishwasher, Microwave, Range, Refrigerator
Features
- Ceiling Fan(s)
- Basement: Crawl Space
- Number of fireplaces: 1
- Fireplace features: Living Room, Wood Burning
Interior area
- Total structure area: 1,500
- Total interior livable area: 1,500 sqft
Property
Parking
- Total spaces: 2
- Parking features: Attached
- Attached garage spaces: 2
Features
- Patio & porch: Deck
Lot
- Size: 10,650 sqft
- Dimensions: 75 x 142
- Features: Level
Details
- Additional structures: Shed(s)
- Parcel number: 2903.0455011
Construction
Type & style
- Home type: SingleFamily
- Architectural style: Ranch
- Property subtype: Single Family Residence, Residential
Materials
- Frame, Stone, Vinyl Siding
- Foundation: Block
- Roof: Shingle
Condition
- New construction: No
- Year built: 1978
Utilities & green energy
- Sewer: Public Sewer
- Water: Public
- Utilities for property: Cable Available
Community & neighborhood
Location
- Region: Springfield
- Subdivision: Hunting Meadows
Other
Other facts
- Road surface type: Paved
Price history
| Date | Event | Price |
|---|---|---|
| 5/9/2024 | Sold | $266,000+0.4%$177/sqft |
Source: | ||
| 4/12/2024 | Pending sale | $265,000$177/sqft |
Source: | ||
| 4/4/2024 | Price change | $265,000+71%$177/sqft |
Source: | ||
| 5/3/2022 | Pending sale | $155,000$103/sqft |
Source: | ||
| 5/3/2022 | Listed for sale | $155,000+3.3%$103/sqft |
Source: | ||
Public tax history
| Year | Property taxes | Tax assessment |
|---|---|---|
| 2024 | $5,427 +38.1% | $74,867 +43.7% |
| 2023 | $3,931 +18.8% | $52,086 +6.2% |
| 2022 | $3,309 +3.4% | $49,068 +3.9% |
Find assessor info on the county website
Neighborhood: 62712
Nearby schools
GreatSchools rating
- 8/10Ball Elementary SchoolGrades: PK-4Distance: 1.1 mi
- 7/10Glenwood Middle SchoolGrades: 7-8Distance: 1.5 mi
- 7/10Glenwood High SchoolGrades: 9-12Distance: 2.8 mi
Get pre-qualified for a loan
At Zillow Home Loans, we can pre-qualify you in as little as 5 minutes with no impact to your credit score.An equal housing lender. NMLS #10287.
