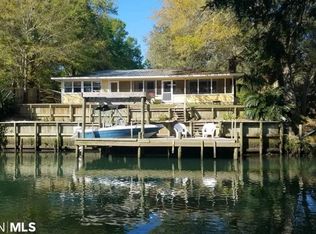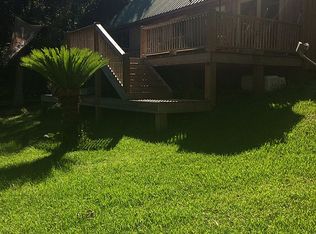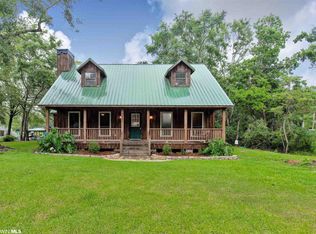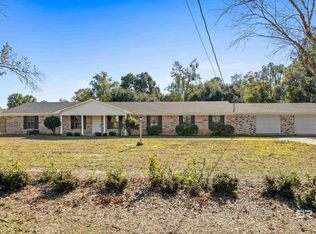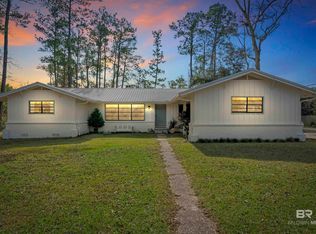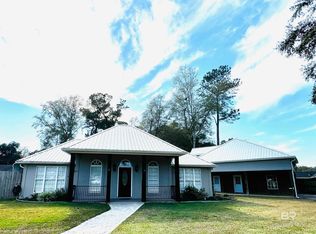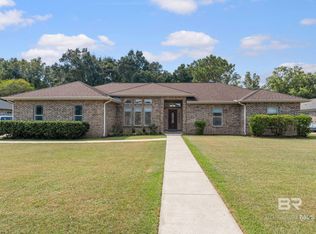Take advantage of this gem! Large double lot, waterfront property with a double carport and detached garage/workshop. This brick home has a unique layout with an upper floor boasting a large deck overlooking an expansive view of the water, wrapped with privacy! Watch the dolphins play and the herons fish while you sit back and enjoy a cup of coffee! It's the perfect setting! The main level has new tongue & groove ceilings, split brick flooring, all new appliances, cabinets, and granite with a massive island complimented by a walk in pantry. The lower level has a large family room with a wood burning fireplace, office/bonus room, large storage room, full bath, with 2 bedrooms. The lower level has a back patio stretching the length of the house overlooking the Bon Scour River. This home renovation started, but is yours to finish as you please. The upper level is move in ready. the downstairs is partially completed. Many of the materials have already been purchased and are on site for use. This treasure will be a masterpiece when completed! Buyer to verify all information during due diligence. NEW ROOF OCT 2025.
Active
$438,000
7808 N Wenzel Rd, Foley, AL 36535
3beds
2,942sqft
Est.:
Residential
Built in 1975
1.04 Acres Lot
$-- Zestimate®
$149/sqft
$-- HOA
What's special
Waterfront propertyLarge double lotWood burning fireplaceNew appliancesSplit brick flooring
- 301 days |
- 1,019 |
- 42 |
Zillow last checked: 8 hours ago
Listing updated: October 24, 2025 at 09:49am
Listed by:
Sheila Kean 251-978-6202,
Wild Oak Properties LLC
Source: Baldwin Realtors,MLS#: 378256
Tour with a local agent
Facts & features
Interior
Bedrooms & bathrooms
- Bedrooms: 3
- Bathrooms: 3
- Full bathrooms: 2
- 1/2 bathrooms: 1
- Main level bedrooms: 1
Primary bedroom
- Features: Walk-In Closet(s)
- Level: Main
- Area: 216
- Dimensions: 16 x 13.5
Bedroom 2
- Level: Lower
- Area: 140
- Dimensions: 10 x 14
Bedroom 3
- Level: Lower
- Area: 182
- Dimensions: 13 x 14
Primary bathroom
- Features: Double Vanity, Shower Only
Dining room
- Features: Dining/Kitchen Combo
- Level: Main
Kitchen
- Level: Main
- Area: 144
- Dimensions: 16 x 9
Living room
- Level: Lower
Heating
- Central
Cooling
- Electric
Appliances
- Included: Dishwasher, Disposal, Convection Oven, Microwave, Electric Range, Refrigerator w/Ice Maker, Washer/Dryer Stacked, Cooktop
Features
- Ceiling Fan(s), Split Bedroom Plan, Storage
- Flooring: Split Brick, Other
- Has basement: No
- Number of fireplaces: 1
- Fireplace features: Living Room, Wood Burning
Interior area
- Total structure area: 2,942
- Total interior livable area: 2,942 sqft
Property
Parking
- Total spaces: 4
- Parking features: Carport, Garage
- Has garage: Yes
- Carport spaces: 3
- Covered spaces: 4
Features
- Levels: One and One Half
- Stories: 1
- Patio & porch: Porch, Patio, Rear Porch, Front Porch
- Exterior features: Storage
- Fencing: Partial
- Has view: Yes
- View description: River
- Has water view: Yes
- Water view: River
- Waterfront features: River Front, Waterfront
- Body of water: Bon Secour River
Lot
- Size: 1.04 Acres
- Dimensions: 237 x 135 x 244 x 245
- Features: 1-3 acres
Details
- Additional structures: Storage
- Parcel number: 6104390000056.000
Construction
Type & style
- Home type: SingleFamily
- Architectural style: Ranch
- Property subtype: Residential
Materials
- Brick, Block, Solid Masonry, Frame
- Roof: Composition
Condition
- Resale
- New construction: No
- Year built: 1975
Utilities & green energy
- Electric: Baldwin EMC
- Utilities for property: Riviera Utilities
Community & HOA
Community
- Features: None
- Subdivision: Wenzels
HOA
- Has HOA: No
Location
- Region: Foley
Financial & listing details
- Price per square foot: $149/sqft
- Tax assessed value: $410,000
- Annual tax amount: $2,236
- Price range: $438K - $438K
- Date on market: 4/29/2025
- Ownership: Whole/Full
Estimated market value
Not available
Estimated sales range
Not available
Not available
Price history
Price history
| Date | Event | Price |
|---|---|---|
| 4/29/2025 | Listed for sale | $438,000+103.7%$149/sqft |
Source: | ||
| 5/5/2023 | Sold | $215,000-14%$73/sqft |
Source: | ||
| 4/16/2023 | Price change | $250,000-9.1%$85/sqft |
Source: | ||
| 4/8/2023 | Price change | $275,000-8.3%$93/sqft |
Source: | ||
| 3/9/2023 | Price change | $300,000-14.3%$102/sqft |
Source: | ||
| 2/12/2023 | Listed for sale | $350,000-23.1%$119/sqft |
Source: | ||
| 12/3/2015 | Listing removed | $455,000$155/sqft |
Source: Keller Williams - Daphne/Fairhope #227591 Report a problem | ||
| 6/24/2015 | Listed for sale | $455,000+1.1%$155/sqft |
Source: Keller Williams AGC Realty - Orange Beach #227591 Report a problem | ||
| 12/22/2008 | Listing removed | $450,000$153/sqft |
Source: Systems Engineering, Inc. #142883 Report a problem | ||
| 11/28/2008 | Listed for sale | $450,000$153/sqft |
Source: Systems Engineering, Inc. #142883 Report a problem | ||
Public tax history
Public tax history
| Year | Property taxes | Tax assessment |
|---|---|---|
| 2025 | $2,306 | $82,000 |
| 2024 | $2,306 +3.1% | $82,000 +2.7% |
| 2023 | $2,237 | $79,880 +113.1% |
| 2022 | -- | $37,480 +59.9% |
| 2021 | -- | $23,440 -24.6% |
| 2020 | -- | $31,100 +10% |
| 2019 | -- | $28,260 +5.9% |
| 2018 | -- | $26,680 |
| 2017 | -- | $26,680 +6.5% |
| 2016 | $747 | $25,040 +4.6% |
| 2015 | -- | $23,940 |
| 2014 | -- | $23,940 +1.2% |
| 2013 | -- | $23,660 -14% |
| 2011 | -- | $27,520 +22.6% |
| 2010 | -- | $22,440 -16.1% |
| 2009 | -- | $26,740 |
| 2008 | -- | $26,740 -42.2% |
| 2007 | -- | $46,240 +53.1% |
| 2006 | -- | $30,200 +41.1% |
| 2005 | -- | $21,400 +5.5% |
| 2004 | $417 +34% | $20,280 |
| 2003 | $311 | $20,280 +32% |
| 2002 | $311 | $15,360 |
| 2001 | -- | $15,360 |
| 2000 | $305 | $15,360 |
Find assessor info on the county website
BuyAbility℠ payment
Est. payment
$2,199/mo
Principal & interest
$2068
Property taxes
$131
Climate risks
Neighborhood: 36535
Nearby schools
GreatSchools rating
- 8/10Magnolia SchoolGrades: PK-6Distance: 6 mi
- 4/10Foley Middle SchoolGrades: 7-8Distance: 4.9 mi
- 7/10Foley High SchoolGrades: 9-12Distance: 3.2 mi
Schools provided by the listing agent
- Elementary: Foley Elementary
- Middle: Foley Middle
- High: Foley High
Source: Baldwin Realtors. This data may not be complete. We recommend contacting the local school district to confirm school assignments for this home.
