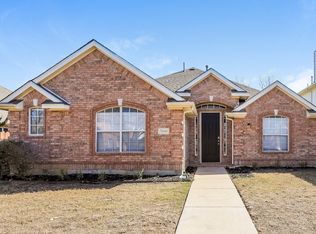Sold
Price Unknown
7808 Park Run Rd, Fort Worth, TX 76137
4beds
2,890sqft
Single Family Residence
Built in 1998
5,706.36 Square Feet Lot
$334,900 Zestimate®
$--/sqft
$2,990 Estimated rent
Home value
$334,900
$315,000 - $358,000
$2,990/mo
Zestimate® history
Loading...
Owner options
Explore your selling options
What's special
Welcome to 7808 Park Run! This beautifully maintained one-owner home offers 4 spacious bedrooms, 3 versatile living areas including a spacious den, a flexible study or second living area, and an upstairs game room perfect for entertaining or relaxing. Enjoy the added comfort of fireplaces in both the main living room and the primary suite.
The kitchen opens to a bright dining area with large windows, and the layout flows seamlessly into the living spaces. The garage features upgraded epoxy flooring, and the electric gate offers added privacy. This home is an entertainer’s dream with room to host inside and out.
Situated in a prime Fort Worth location near top rated shopping, restaurants, and grocery stores, this home combines convenience with comfort.
Don’t miss your chance to own this gem schedule your private tour today!
Zillow last checked: 8 hours ago
Listing updated: January 29, 2026 at 05:32am
Listed by:
Ashley Curtis 0743377 817-890-7325,
TDRealty 817-890-7325
Bought with:
John Weber
Compass RE Texas, LLC.
Source: NTREIS,MLS#: 21008919
Facts & features
Interior
Bedrooms & bathrooms
- Bedrooms: 4
- Bathrooms: 3
- Full bathrooms: 2
- 1/2 bathrooms: 1
Primary bedroom
- Features: Ceiling Fan(s), Fireplace
- Level: First
- Dimensions: 13 x 24
Bedroom
- Level: Second
- Dimensions: 12 x 12
Bedroom
- Level: Second
- Dimensions: 11 x 11
Bedroom
- Level: Second
- Dimensions: 10 x 13
Primary bathroom
- Features: Garden Tub/Roman Tub, Separate Shower
- Level: First
- Dimensions: 8 x 10
Breakfast room nook
- Level: First
- Dimensions: 8 x 8
Den
- Features: Fireplace
- Level: First
- Dimensions: 17 x 23
Dining room
- Level: First
- Dimensions: 12 x 13
Other
- Level: Second
- Dimensions: 8 x 4
Game room
- Level: Second
- Dimensions: 11 x 14
Half bath
- Level: First
- Dimensions: 8 x 10
Kitchen
- Level: First
- Dimensions: 12 x 12
Living room
- Level: First
- Dimensions: 11 x 14
Heating
- Central, Fireplace(s)
Cooling
- Ceiling Fan(s), Electric
Appliances
- Included: Dishwasher, Electric Oven, Electric Range, Gas Water Heater
Features
- Chandelier, Decorative/Designer Lighting Fixtures, Double Vanity, Eat-in Kitchen, Pantry, Vaulted Ceiling(s), Walk-In Closet(s)
- Windows: Shutters, Window Coverings
- Has basement: No
- Number of fireplaces: 2
- Fireplace features: Bedroom, Family Room
Interior area
- Total interior livable area: 2,890 sqft
Property
Parking
- Total spaces: 2
- Parking features: Door-Single, Driveway, Electric Gate, Garage
- Attached garage spaces: 2
- Has uncovered spaces: Yes
Features
- Levels: Two
- Stories: 2
- Pool features: None
Lot
- Size: 5,706 sqft
- Dimensions: 52 x 110
Details
- Parcel number: 07006233
Construction
Type & style
- Home type: SingleFamily
- Architectural style: Detached
- Property subtype: Single Family Residence
Materials
- Foundation: Slab
- Roof: Shingle
Condition
- Year built: 1998
Utilities & green energy
- Sewer: Public Sewer
- Water: Public
- Utilities for property: Electricity Available, Phone Available, Sewer Available, Water Available
Community & neighborhood
Location
- Region: Fort Worth
- Subdivision: Park Place Add
HOA & financial
HOA
- Has HOA: Yes
- HOA fee: $112 annually
- Services included: Maintenance Grounds
- Association name: First Service
- Association phone: 817-717-7821
Other
Other facts
- Listing terms: Cash,Conventional,FHA,VA Loan
Price history
| Date | Event | Price |
|---|---|---|
| 1/28/2026 | Sold | -- |
Source: NTREIS #21008919 Report a problem | ||
| 1/17/2026 | Pending sale | $364,999$126/sqft |
Source: NTREIS #21008919 Report a problem | ||
| 1/7/2026 | Contingent | $364,999$126/sqft |
Source: NTREIS #21008919 Report a problem | ||
| 12/6/2025 | Listed for sale | $364,999$126/sqft |
Source: NTREIS #21008919 Report a problem | ||
| 12/3/2025 | Contingent | $364,999$126/sqft |
Source: NTREIS #21008919 Report a problem | ||
Public tax history
| Year | Property taxes | Tax assessment |
|---|---|---|
| 2024 | $4,850 -17.7% | $401,049 -4.5% |
| 2023 | $5,895 -9.1% | $420,000 +20.8% |
| 2022 | $6,486 +1.8% | $347,554 +17.2% |
Find assessor info on the county website
Neighborhood: Park Place
Nearby schools
GreatSchools rating
- 6/10Bluebonnet Elementary SchoolGrades: K-5Distance: 0.8 mi
- 5/10Fossil Hill Middle SchoolGrades: 6-8Distance: 0.9 mi
- 5/10Fossil Ridge High SchoolGrades: 9-12Distance: 1.1 mi
Schools provided by the listing agent
- Elementary: Bluebonnet
- Middle: Fossil Hill
- High: Fossilridg
- District: Keller ISD
Source: NTREIS. This data may not be complete. We recommend contacting the local school district to confirm school assignments for this home.
Get a cash offer in 3 minutes
Find out how much your home could sell for in as little as 3 minutes with a no-obligation cash offer.
Estimated market value$334,900
Get a cash offer in 3 minutes
Find out how much your home could sell for in as little as 3 minutes with a no-obligation cash offer.
Estimated market value
$334,900
