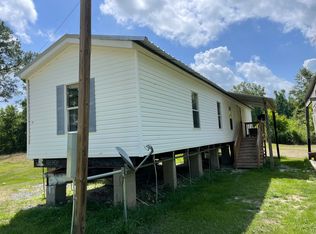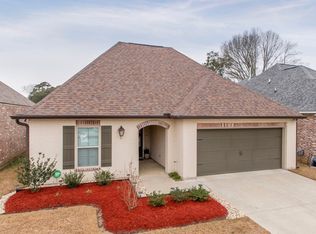Sold
Price Unknown
7808 S Tiger Bend Rd, Baton Rouge, LA 70817
4beds
2,812sqft
Single Family Residence, Residential
Built in 2000
4.78 Acres Lot
$778,100 Zestimate®
$--/sqft
$2,945 Estimated rent
Home value
$778,100
$739,000 - $817,000
$2,945/mo
Zestimate® history
Loading...
Owner options
Explore your selling options
What's special
Almost 5 acres of breath-taking waterfront views on this rural zoned exquisite property. Custom built home located just past The Sanctuary on S. Tiger Bend. Beautiful front entrance from gate near street. Large front porch welcomes you and guests to home. Step inside and wall of windows perfectly frame views of backyard lake. Spacious and open floor plan featuring tall ceilings and beautiful moldings. Brick hearth fireplace with beautiful wood mantel in living room with custom cabinetry for display and storage. Spacious kitchen with beautiful granite countertops, custom cabinetry, stainless appliances including gas cooktop and oven, and large pantry. Breakfast room is spacious and views are captivating. Formal dining room right off kitchen. Triple split bedrooms. Primary bedroom is huge with another wall of windows with great views. Ensuite bathroom is spacious with separate shower, deep jetted tub and 2 large walk in closets. 2nd bedroom is spacious with great closet space and has adjoining full bathroom bathroom. 2nd and 3rd bedrooms are large with good storage. Mudroom lockers/shelving is perfect for additional organization and storage. Huge backyard patio over looks lake and has great covered area for bbq and entertaining friends and family. Extra deep covered carport connects to 20.5'x22.9' workshop. Property extends past lake where there is a storage building and fencing for any farm animals!
Zillow last checked: 8 hours ago
Listing updated: May 31, 2024 at 07:39am
Listed by:
Molly Desselle,
Coldwell Banker ONE
Bought with:
Alissa Jenkins, 0995682591
Compass - Perkins
Source: ROAM MLS,MLS#: 2024005180
Facts & features
Interior
Bedrooms & bathrooms
- Bedrooms: 4
- Bathrooms: 4
- Full bathrooms: 3
- Partial bathrooms: 1
Primary bedroom
- Features: 2 Closets or More, Ceiling 9ft Plus, Ceiling Fan(s), En Suite Bath, Walk-In Closet(s), Split, Master Downstairs, Dressing Room
- Level: First
- Area: 252.98
- Width: 13.9
Bedroom 1
- Level: First
- Area: 161.7
- Width: 10.5
Bedroom 2
- Level: First
- Area: 140.4
- Dimensions: 12 x 11.7
Bedroom 3
- Level: First
- Area: 140.4
- Dimensions: 12 x 11.7
Primary bathroom
- Features: Double Vanity, Dressing Area, Separate Shower, Walk-In Closet(s), Water Closet
Dining room
- Level: First
- Area: 170.1
Kitchen
- Features: Cabinets Custom Built, Granite Counters, Pantry
- Level: First
- Area: 204.6
Living room
- Level: First
- Area: 313.13
Office
- Level: First
- Area: 63
- Dimensions: 7 x 9
Heating
- 2 or More Units Heat, Central, Gas Heat
Cooling
- Multi Units, Central Air, Ceiling Fan(s)
Appliances
- Included: Gas Stove Con, Gas Cooktop, Dishwasher, Disposal, Microwave, Range/Oven, Range Hood, Gas Water Heater, Stainless Steel Appliance(s)
- Laundry: Electric Dryer Hookup, Inside, Laundry Room
Features
- Breakfast Bar, Built-in Features, Ceiling 9'+, Beamed Ceilings, Ceiling Boxed, Ceiling Varied Heights, Crown Molding
- Flooring: Ceramic Tile, Concrete, Laminate, Wood
- Windows: Window Treatments
- Attic: Attic Access,Storage
- Number of fireplaces: 1
- Fireplace features: Wood Burning
Interior area
- Total structure area: 5,541
- Total interior livable area: 2,812 sqft
Property
Parking
- Total spaces: 4
- Parking features: 4+ Cars Park, Carport, Driveway, Off Street
- Has carport: Yes
Features
- Stories: 1
- Patio & porch: Covered, Patio, Porch
- Exterior features: Lighting
- Has spa: Yes
- Spa features: Bath
- Fencing: Chain Link,Other,Partial,Privacy,Split Rail
- Has view: Yes
- View description: Water
- Has water view: Yes
- Water view: Water
- Waterfront features: Waterfront, Dock/Mooring, Lake Front, Walk To Water
Lot
- Size: 4.78 Acres
- Dimensions: 106 x 172 x 912 x 251 x 796
- Features: Elevation Cert Avail, Horse Property Lot, Landscaped
Details
- Additional structures: Workshop
- Parcel number: 01520075
- Special conditions: Standard
- Horses can be raised: Yes
Construction
Type & style
- Home type: SingleFamily
- Architectural style: Traditional
- Property subtype: Single Family Residence, Residential
Materials
- Vinyl Siding, Frame
- Foundation: Slab
- Roof: Shingle
Condition
- New construction: No
- Year built: 2000
Utilities & green energy
- Gas: Entergy
- Sewer: Septic Tank
- Water: Individual Water/Well
Community & neighborhood
Security
- Security features: Security System, Smoke Detector(s)
Location
- Region: Baton Rouge
- Subdivision: Rural Tract (no Subd)
Other
Other facts
- Listing terms: Cash,Conventional,VA Loan
Price history
| Date | Event | Price |
|---|---|---|
| 5/30/2024 | Sold | -- |
Source: | ||
| 4/1/2024 | Pending sale | $800,000$284/sqft |
Source: | ||
| 3/28/2024 | Listed for sale | $800,000+81.9%$284/sqft |
Source: | ||
| 1/18/2012 | Listing removed | $439,900$156/sqft |
Source: Chateau To Geaux Real Estate Group #B1103984 Report a problem | ||
| 9/2/2011 | Sold | -- |
Source: Public Record Report a problem | ||
Public tax history
| Year | Property taxes | Tax assessment |
|---|---|---|
| 2024 | $5,039 +13% | $51,196 +12% |
| 2023 | $4,461 +3.3% | $45,710 |
| 2022 | $4,319 +2% | $45,710 |
Find assessor info on the county website
Neighborhood: Jefferson
Nearby schools
GreatSchools rating
- 8/10Woodlawn Elementary SchoolGrades: PK-5Distance: 2.3 mi
- 6/10Woodlawn Middle SchoolGrades: 6-8Distance: 2.7 mi
- 3/10Woodlawn High SchoolGrades: 9-12Distance: 2.3 mi
Schools provided by the listing agent
- District: East Baton Rouge
Source: ROAM MLS. This data may not be complete. We recommend contacting the local school district to confirm school assignments for this home.
Sell for more on Zillow
Get a Zillow Showcase℠ listing at no additional cost and you could sell for .
$778,100
2% more+$15,562
With Zillow Showcase(estimated)$793,662

