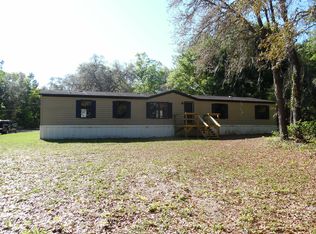How does 5 acres with a recently remodeled home sound? Come take a look at this beautiful 5 acre parcel located off paved road close to all the amenities! This property has tons of privacy with large oaks and black jacks abounding! Home has new roof, new wood plank flooring thorughout, new paint, new fixtures and more! Both bathrooms have been recently updated including tile surrounds and new vanities! Home has wonderful split floor plan with hard to find 4 bedroom! Two separate living areas with real fireplace! Kitchen also has been recently updated and has all new countertops and new stainless steel appliances! Utility shed included as well as 2 car carport! Plenty of room for animals and lots of room to roam!
This property is off market, which means it's not currently listed for sale or rent on Zillow. This may be different from what's available on other websites or public sources.
