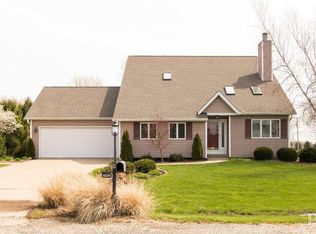Sold for $264,000
$264,000
7808 W Pfeiffer Rd, Mapleton, IL 61547
3beds
2,015sqft
Single Family Residence, Residential
Built in 2001
1.25 Acres Lot
$302,400 Zestimate®
$131/sqft
$2,447 Estimated rent
Home value
$302,400
$287,000 - $318,000
$2,447/mo
Zestimate® history
Loading...
Owner options
Explore your selling options
What's special
Rare opportunity for this 2 story home in Limestone Walters School District! This home sits on 1.25 acres w/ a huge wraparound porch & no neighbors behind. LED lighting on wraparound porch are stunning at night! You'll love entertaining in the fully-applianced kitchen w/ island and open to the informal dining space. Family room with sliders out to your private backyard. Main floor laundry. Office/bonus room on main floor ready to be finished however you'd like! Spacious heated/cooled 2-stall garage w/ workshop/storage space. Upper level has master suite & 2 additional bedrooms. Unfinished basement can easily add 4th BR w/ egress & an additional family room. Spray foam insulation in house & garage. All interior lighting is LED. Roof replaced in May '23 & some siding replaced in August '23. Whole house was professionally cleaned in August. Other updates include: 2nd sump pump installed '23, new storm door on front '23, driveway sealed '21, water heater '20, gutters '17, washer/dryer '21, septic pumped fall '20, new carpet upstairs '21, deck/porch painted '20, interior painted '19/'20, garage door replaced '18. Most window screens will be replaced by closing. New locks have been purchased for both exterior doors for new homeowner to install. Cinch Home Warranty will be provided with acceptable offer. THIS IS THE ONE!!
Zillow last checked: 8 hours ago
Listing updated: October 09, 2023 at 01:01pm
Listed by:
Kelly A Rupp ruppgroup.realestate@gmail.com,
Coldwell Banker Real Estate Group
Bought with:
Pam Keller, 475189618
Sunflower Real Estate Group, LLC
Source: RMLS Alliance,MLS#: PA1244924 Originating MLS: Peoria Area Association of Realtors
Originating MLS: Peoria Area Association of Realtors

Facts & features
Interior
Bedrooms & bathrooms
- Bedrooms: 3
- Bathrooms: 3
- Full bathrooms: 2
- 1/2 bathrooms: 1
Bedroom 1
- Level: Upper
- Dimensions: 16ft 0in x 12ft 5in
Bedroom 2
- Level: Upper
- Dimensions: 13ft 7in x 10ft 2in
Bedroom 3
- Level: Upper
- Dimensions: 11ft 1in x 9ft 9in
Other
- Level: Main
- Dimensions: 13ft 2in x 9ft 0in
Other
- Level: Main
- Dimensions: 12ft 3in x 9ft 9in
Kitchen
- Level: Main
- Dimensions: 14ft 7in x 12ft 0in
Laundry
- Level: Main
Living room
- Level: Main
- Dimensions: 21ft 2in x 12ft 0in
Main level
- Area: 1053
Upper level
- Area: 962
Heating
- Forced Air
Cooling
- Central Air
Appliances
- Included: Dishwasher, Dryer, Range Hood, Microwave, Range, Refrigerator, Washer, Gas Water Heater
Features
- Ceiling Fan(s)
- Basement: Egress Window(s),Full,Unfinished
Interior area
- Total structure area: 2,015
- Total interior livable area: 2,015 sqft
Property
Parking
- Total spaces: 2
- Parking features: Attached, Paved
- Attached garage spaces: 2
- Details: Number Of Garage Remotes: 1
Features
- Levels: Two
- Patio & porch: Deck, Porch
Lot
- Size: 1.25 Acres
- Dimensions: 185 x 295
- Features: Level
Details
- Parcel number: 1733101002
Construction
Type & style
- Home type: SingleFamily
- Property subtype: Single Family Residence, Residential
Materials
- Frame, Vinyl Siding
- Foundation: Concrete Perimeter
- Roof: Shingle
Condition
- New construction: No
- Year built: 2001
Utilities & green energy
- Sewer: Septic Tank
- Water: Public
- Utilities for property: Cable Available
Green energy
- Energy efficient items: High Efficiency Heating, Water Heater, Insulation
Community & neighborhood
Location
- Region: Mapleton
- Subdivision: None
Other
Other facts
- Road surface type: Paved
Price history
| Date | Event | Price |
|---|---|---|
| 10/6/2023 | Sold | $264,000-2.2%$131/sqft |
Source: | ||
| 8/31/2023 | Pending sale | $269,900$134/sqft |
Source: | ||
| 8/30/2023 | Listed for sale | $269,900+717.9%$134/sqft |
Source: | ||
| 12/4/2000 | Sold | $33,000$16/sqft |
Source: Public Record Report a problem | ||
Public tax history
| Year | Property taxes | Tax assessment |
|---|---|---|
| 2024 | $6,998 +7.4% | $88,000 +8% |
| 2023 | $6,518 +5.9% | $81,480 +6.2% |
| 2022 | $6,154 +3.8% | $76,690 +4% |
Find assessor info on the county website
Neighborhood: 61547
Nearby schools
GreatSchools rating
- 3/10Limestone Walters Elementary SchoolGrades: PK-8Distance: 1.4 mi
- 3/10Limestone Community High SchoolGrades: 9-12Distance: 1.9 mi
Schools provided by the listing agent
- Elementary: Limestone Walters
- High: Limestone Comm
Source: RMLS Alliance. This data may not be complete. We recommend contacting the local school district to confirm school assignments for this home.
Get pre-qualified for a loan
At Zillow Home Loans, we can pre-qualify you in as little as 5 minutes with no impact to your credit score.An equal housing lender. NMLS #10287.
